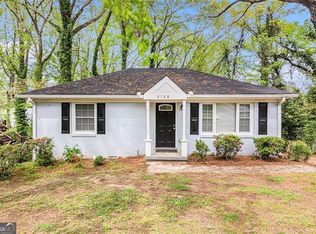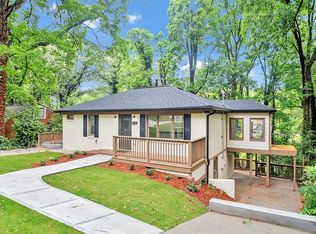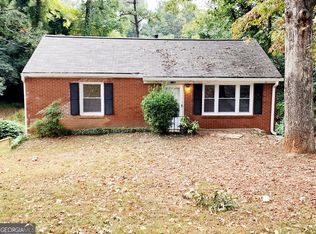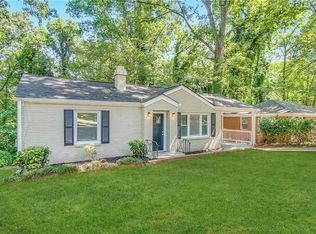Closed
$260,000
2162 Doris Dr, Decatur, GA 30034
4beds
900sqft
Single Family Residence
Built in 1953
0.3 Acres Lot
$281,600 Zestimate®
$289/sqft
$1,922 Estimated rent
Home value
$281,600
$268,000 - $296,000
$1,922/mo
Zestimate® history
Loading...
Owner options
Explore your selling options
What's special
Must See, Cozy Renovated Ranch Home Only Minute from Downtown Atlanta. This Home Features 4 Bedrooms, 2 Bathrooms, New Kitchen With Lots of Cabinets and Quarts Countertop and an Island, Living Room and Finished Basement. Renovations to Include New Roof, New Gutters, New Carpet, New Laminate Floors, New Stainless Steel Appliances, New Bathrooms, New Deck and So Much More. Hurry! This Won't Last.
Zillow last checked: 8 hours ago
Listing updated: July 21, 2025 at 07:58am
Listed by:
Diane Clayton Anderson 770-256-4477,
1st Classic Realty
Bought with:
Chernice Dieudonne, 404850
BHHS Georgia Properties
Source: GAMLS,MLS#: 10157275
Facts & features
Interior
Bedrooms & bathrooms
- Bedrooms: 4
- Bathrooms: 2
- Full bathrooms: 2
- Main level bathrooms: 1
- Main level bedrooms: 2
Heating
- Central
Cooling
- Central Air
Appliances
- Included: Dishwasher, Microwave, Refrigerator
- Laundry: In Basement
Features
- High Ceilings, Master On Main Level
- Flooring: Hardwood, Carpet
- Basement: Bath Finished,Bath/Stubbed,Daylight,Finished
- Has fireplace: No
- Common walls with other units/homes: No One Above
Interior area
- Total structure area: 900
- Total interior livable area: 900 sqft
- Finished area above ground: 900
- Finished area below ground: 0
Property
Parking
- Parking features: None
Features
- Levels: One
- Stories: 1
- Patio & porch: Deck
- Fencing: Back Yard
- Body of water: None
Lot
- Size: 0.30 Acres
- Features: Private
Details
- Parcel number: 15 117 03 024
Construction
Type & style
- Home type: SingleFamily
- Architectural style: Brick 4 Side,Traditional
- Property subtype: Single Family Residence
Materials
- Other
- Roof: Other
Condition
- Resale
- New construction: No
- Year built: 1953
Utilities & green energy
- Sewer: Public Sewer
- Water: Public
- Utilities for property: Cable Available, Electricity Available, Natural Gas Available, Phone Available, Water Available
Community & neighborhood
Security
- Security features: Security System
Community
- Community features: None
Location
- Region: Decatur
- Subdivision: George Miller
HOA & financial
HOA
- Has HOA: No
- Services included: None
Other
Other facts
- Listing agreement: Exclusive Right To Sell
- Listing terms: Cash,Conventional
Price history
| Date | Event | Price |
|---|---|---|
| 11/1/2025 | Listing removed | $285,000$317/sqft |
Source: | ||
| 4/14/2025 | Listed for sale | $285,000+9.6%$317/sqft |
Source: | ||
| 11/20/2023 | Sold | $260,000-3.3%$289/sqft |
Source: | ||
| 10/26/2023 | Pending sale | $269,000$299/sqft |
Source: | ||
| 10/5/2023 | Listed for sale | $269,000$299/sqft |
Source: | ||
Public tax history
| Year | Property taxes | Tax assessment |
|---|---|---|
| 2025 | $2,999 -14.8% | $91,120 -11.3% |
| 2024 | $3,520 +2693.6% | $102,720 +38.8% |
| 2023 | $126 +61.3% | $74,000 +51.1% |
Find assessor info on the county website
Neighborhood: Panthersville
Nearby schools
GreatSchools rating
- 4/10Flat Shoals Elementary SchoolGrades: PK-5Distance: 1.1 mi
- 5/10McNair Middle SchoolGrades: 6-8Distance: 0.5 mi
- 3/10Mcnair High SchoolGrades: 9-12Distance: 1.4 mi
Schools provided by the listing agent
- Elementary: Flat Shoals
- Middle: Mcnair
- High: Mcnair
Source: GAMLS. This data may not be complete. We recommend contacting the local school district to confirm school assignments for this home.
Get a cash offer in 3 minutes
Find out how much your home could sell for in as little as 3 minutes with a no-obligation cash offer.
Estimated market value$281,600
Get a cash offer in 3 minutes
Find out how much your home could sell for in as little as 3 minutes with a no-obligation cash offer.
Estimated market value
$281,600



