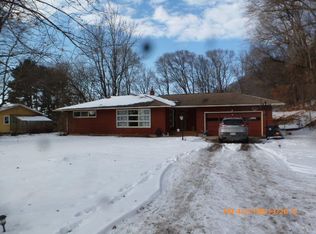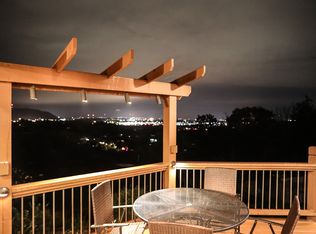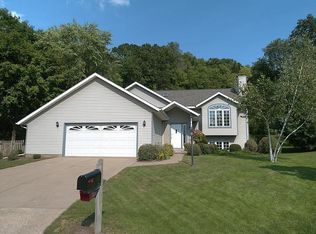Unique contemporary home offering panoramic views of the bluffs and breathtaking sunsets. The design offers angled roof lines, massive windows, and soaring ceilings. Open concept with walnut hardwood floors throughout the great room and dining room. Two master suites on the main level, main floor laundry, and his and hers garages. Open concept white kitchen with island, pantry, and corian counter tops. Walk out lower level with additional bedrooms, bathroom, shop, and indoor pool. Updated mechanicals and new metal roof in 2013. Easy access to all three levels via an elevator. Enjoy views for miles on the deck or patio. All situated on 2.2 acres within the desired city of Onalaska.
This property is off market, which means it's not currently listed for sale or rent on Zillow. This may be different from what's available on other websites or public sources.



