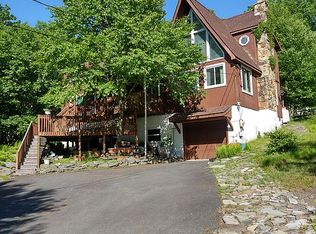Sold for $255,000 on 11/26/25
$255,000
2162 Longview Dr, Bushkill, PA 18324
3beds
2,072sqft
Single Family Residence
Built in 1994
2.27 Acres Lot
$255,100 Zestimate®
$123/sqft
$2,487 Estimated rent
Home value
$255,100
$235,000 - $278,000
$2,487/mo
Zestimate® history
Loading...
Owner options
Explore your selling options
What's special
Multiple offers received, Highest and Best offers due 12pm Monday September 29,2025............Sprawling 2 story home nestled on a 2.27 acre lot offers three bedrooms and two and a half bathrooms waiting for new owner to give some tlc. Central Heat & A/C. Large front covered porch is very welcoming. The sunken family room features a stone fireplace & glass slider to a three seasons enclosed tiled porch. Kitchen features a Viking gas range and stainless steel appliances. Adjoining Dining room with large window. Formal Living room features a closing glass door and can also be used as a 2nd home office. Laundry/Mudroom off two car Garage. Basement has been started for you with metal studs. Grand Foyer leads up to the second story. Primary bedroom with vaulted ceiling, balcony, walk-in closet plus a second closet. En-suite includes large jetted tub with separate walk-in shower and double sink. Private setting to enjoy nature. Price reflects condition, being sold-as-is and priced to sell !!!
Zillow last checked: 8 hours ago
Listing updated: November 28, 2025 at 08:57am
Listed by:
Karyn Malsch 570-807-5138,
McKeown Real Estate
Bought with:
Yasmin Marie Diaz, RS368737
exp Realty, LLC - Philadelphia
Source: PMAR,MLS#: PM-134059
Facts & features
Interior
Bedrooms & bathrooms
- Bedrooms: 3
- Bathrooms: 3
- Full bathrooms: 2
- 1/2 bathrooms: 1
Primary bedroom
- Description: vaulted ceiling,walkin closet
- Level: Second
- Area: 320
- Dimensions: 16 x 20
Bedroom 2
- Description: wood,db closet
- Level: Second
- Area: 120
- Dimensions: 12 x 10
Bedroom 3
- Description: carpet, db closet
- Level: Second
- Area: 110
- Dimensions: 11 x 10
Primary bathroom
- Description: jetted tub,walkin shower,db sink
- Level: Second
- Area: 192
- Dimensions: 12 x 16
Bathroom 2
- Description: skylight
- Level: Second
- Area: 45
- Dimensions: 9 x 5
Bathroom 3
- Description: half
- Level: First
- Area: 24
- Dimensions: 4 x 6
Dining room
- Description: hard wood, lg window
- Level: First
- Area: 168
- Dimensions: 14 x 12
Family room
- Description: hard wood,sunken,FP
- Level: First
- Area: 320
- Dimensions: 20 x 16
Other
- Description: high ceiling
- Level: First
- Area: 65
- Dimensions: 13 x 5
Kitchen
- Description: gas range,S/S appl
- Level: First
- Area: 144
- Dimensions: 12 x 12
Laundry
- Description: mudroom
- Level: First
- Area: 36
- Dimensions: 6 x 6
Living room
- Description: glass doors,hard wood
- Level: First
- Area: 168
- Dimensions: 12 x 14
Office
- Description: wood
- Level: Second
- Area: 120
- Dimensions: 10 x 12
Other
- Description: 3 seasons,tile
- Level: First
- Area: 234
- Dimensions: 13 x 18
Heating
- Central, Forced Air, Heat Pump
Cooling
- Ceiling Fan(s), Central Air
Appliances
- Included: Gas Range, Refrigerator, Dishwasher, Microwave, Stainless Steel Appliance(s)
- Laundry: Electric Dryer Hookup, Washer Hookup
Features
- Number of fireplaces: 1
- Fireplace features: Family Room, Wood Burning, Stone
Interior area
- Total structure area: 3,752
- Total interior livable area: 2,072 sqft
- Finished area above ground: 2,072
- Finished area below ground: 0
Property
Parking
- Total spaces: 11
- Parking features: Garage, Open
- Garage spaces: 2
- Uncovered spaces: 9
Features
- Stories: 1
- Patio & porch: Porch, Front Porch, Enclosed, Glass Enclosed
Lot
- Size: 2.27 Acres
Details
- Parcel number: 040573
- Zoning description: Residential
Construction
Type & style
- Home type: SingleFamily
- Property subtype: Single Family Residence
Condition
- Year built: 1994
Utilities & green energy
- Sewer: Mound Septic
- Water: Well
Community & neighborhood
Location
- Region: Bushkill
- Subdivision: Pocono Ranchlands
HOA & financial
HOA
- Has HOA: Yes
- HOA fee: $1,710 annually
- Amenities included: Gated, Clubhouse, Playground, Outdoor Pool, Basketball Court, Other
- Services included: Trash, Maintenance Road
Other
Other facts
- Listing terms: Cash,Conventional
- Road surface type: Paved
Price history
| Date | Event | Price |
|---|---|---|
| 11/26/2025 | Sold | $255,000+2%$123/sqft |
Source: PMAR #PM-134059 | ||
| 10/24/2025 | Pending sale | $250,000$121/sqft |
Source: PMAR #PM-134059 | ||
| 8/15/2025 | Price change | $250,000-33.3%$121/sqft |
Source: PMAR #PM-134059 | ||
| 7/17/2025 | Listed for sale | $375,000$181/sqft |
Source: PMAR #PM-134059 | ||
Public tax history
| Year | Property taxes | Tax assessment |
|---|---|---|
| 2025 | $6,206 +1.6% | $37,830 |
| 2024 | $6,110 +1.5% | $37,830 |
| 2023 | $6,018 +3.2% | $37,830 |
Find assessor info on the county website
Neighborhood: 18324
Nearby schools
GreatSchools rating
- 6/10Bushkill El SchoolGrades: K-5Distance: 3.4 mi
- 3/10Lehman Intermediate SchoolGrades: 6-8Distance: 3.2 mi
- 3/10East Stroudsburg Senior High School NorthGrades: 9-12Distance: 3.2 mi

Get pre-qualified for a loan
At Zillow Home Loans, we can pre-qualify you in as little as 5 minutes with no impact to your credit score.An equal housing lender. NMLS #10287.
Sell for more on Zillow
Get a free Zillow Showcase℠ listing and you could sell for .
$255,100
2% more+ $5,102
With Zillow Showcase(estimated)
$260,202