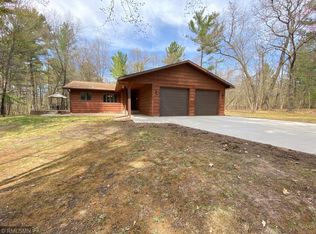Closed
$390,000
2162 Pine Ridge Rd S, Mora, MN 55051
3beds
2,982sqft
Single Family Residence
Built in 1987
1.03 Acres Lot
$392,100 Zestimate®
$131/sqft
$2,258 Estimated rent
Home value
$392,100
Estimated sales range
Not available
$2,258/mo
Zestimate® history
Loading...
Owner options
Explore your selling options
What's special
Charming 3-Bedroom, 2-Bath Home on Wooded Lot with Modern Updates and Outdoor Oasis
Welcome to this beautifully updated 3-bedroom, 2-bath, two-story home, perfectly situated at the end of a quiet dead-end road—just minutes from the local school system. Nestled on a wooded lot surrounded by mature trees, this property offers privacy, tranquility, and convenience.
Step inside to find a warm and inviting interior featuring a spacious kitchen/dining combo—ideal for both everyday living and entertaining. The home boasts newer roof, siding, and windows, along with central air to keep you comfortable year-round. As an added bonus the wood stove is perfect to supplement the heating system, lowering your heating costs even more,
Enjoy the changing seasons in the bright 4-season porch or relax outside on the deck, complete with a hot tub for ultimate relaxation. The beautifully landscaped lawn includes a fire pit, perfect for summer nights under the stars, and a storage shed for your outdoor essentials.
The attached garage provides convenience and extra storage, while the front porch offers the perfect spot for your morning coffee.
With modern updates, natural beauty, and a family-friendly location close to schools, this home has it all. Don’t miss your chance to make it yours—schedule your private showing today!
Zillow last checked: 8 hours ago
Listing updated: July 16, 2025 at 10:44am
Listed by:
Marty G Ringham 320-980-4029,
Countryside Realty
Bought with:
Wendy K Caswell
Northern Lights Realty, LLC
Source: NorthstarMLS as distributed by MLS GRID,MLS#: 6728908
Facts & features
Interior
Bedrooms & bathrooms
- Bedrooms: 3
- Bathrooms: 2
- Full bathrooms: 1
- 3/4 bathrooms: 1
Bedroom 1
- Level: Main
- Area: 224 Square Feet
- Dimensions: 16x14
Bedroom 2
- Level: Upper
- Area: 272 Square Feet
- Dimensions: 17x16
Bedroom 3
- Level: Upper
- Area: 272 Square Feet
- Dimensions: 17x16
Deck
- Level: Main
- Area: 240 Square Feet
- Dimensions: 12x20
Dining room
- Level: Main
- Area: 264 Square Feet
- Dimensions: 12x22
Family room
- Level: Basement
- Area: 196 Square Feet
- Dimensions: 14x14
Other
- Level: Main
- Area: 320 Square Feet
- Dimensions: 20x16
Kitchen
- Level: Main
- Area: 264 Square Feet
- Dimensions: 12x22
Laundry
- Level: Basement
- Area: 80 Square Feet
- Dimensions: 8x10
Living room
- Level: Main
- Area: 210 Square Feet
- Dimensions: 15x14
Mud room
- Level: Main
- Area: 80 Square Feet
- Dimensions: 8x10
Porch
- Level: Main
- Area: 72 Square Feet
- Dimensions: 6x12
Storage
- Level: Basement
- Area: 168 Square Feet
- Dimensions: 12x14
Heating
- Baseboard, Forced Air, Wood Stove
Cooling
- Central Air
Appliances
- Included: Dishwasher, Dryer, Exhaust Fan, Gas Water Heater, Microwave, Range, Refrigerator, Washer, Water Softener Owned
Features
- Basement: Block,Daylight,Full,Partially Finished
Interior area
- Total structure area: 2,982
- Total interior livable area: 2,982 sqft
- Finished area above ground: 2,062
- Finished area below ground: 200
Property
Parking
- Total spaces: 2
- Parking features: Attached, Concrete, Gravel, Guest, RV Access/Parking
- Attached garage spaces: 2
- Details: Garage Dimensions (24x28), Garage Door Height (7), Garage Door Width (8)
Accessibility
- Accessibility features: None
Features
- Levels: Two
- Stories: 2
- Patio & porch: Deck, Front Porch, Patio, Rear Porch
- Pool features: None
- Fencing: None
Lot
- Size: 1.03 Acres
- Dimensions: 179 x 250 x 179 x 250
- Features: Many Trees
- Topography: Level
Details
- Additional structures: Storage Shed
- Foundation area: 920
- Parcel number: 020445500
- Zoning description: Residential-Single Family
- Other equipment: Fuel Tank - Rented
- Wooded area: 21780
Construction
Type & style
- Home type: SingleFamily
- Property subtype: Single Family Residence
Materials
- Cedar, Vinyl Siding, Block, Timber/Post & Beam, Concrete, Frame
- Roof: Age 8 Years or Less,Asphalt,Pitched
Condition
- Age of Property: 38
- New construction: No
- Year built: 1987
Utilities & green energy
- Electric: Circuit Breakers, 200+ Amp Service, Power Company: East Central Energy
- Gas: Natural Gas, Wood
- Sewer: Private Sewer, Tank with Drainage Field
- Water: Drilled, Private, Well
Community & neighborhood
Location
- Region: Mora
- Subdivision: Jane Elizabeth Park
HOA & financial
HOA
- Has HOA: No
- Amenities included: None
- Services included: None
Other
Other facts
- Road surface type: Unimproved
Price history
| Date | Event | Price |
|---|---|---|
| 7/16/2025 | Sold | $390,000-2.3%$131/sqft |
Source: | ||
| 6/13/2025 | Pending sale | $399,000$134/sqft |
Source: | ||
| 6/11/2025 | Listed for sale | $399,000+45.1%$134/sqft |
Source: | ||
| 3/31/2021 | Sold | $275,000-5.1%$92/sqft |
Source: | ||
| 11/12/2020 | Price change | $289,900-3.3%$97/sqft |
Source: Northern Lights Realty, LLC #5661197 Report a problem | ||
Public tax history
| Year | Property taxes | Tax assessment |
|---|---|---|
| 2025 | $4,886 +10.6% | $392,066 +10.8% |
| 2024 | $4,418 +12.1% | $353,743 +25.1% |
| 2023 | $3,942 +9.1% | $282,784 -3.7% |
Find assessor info on the county website
Neighborhood: 55051
Nearby schools
GreatSchools rating
- 8/10Trailview Elementary SchoolGrades: PK-6Distance: 0.9 mi
- 8/10Mora SecondaryGrades: 7-12Distance: 1.4 mi
- NAFairview Elementary SchoolGrades: PK-2Distance: 2 mi
Get a cash offer in 3 minutes
Find out how much your home could sell for in as little as 3 minutes with a no-obligation cash offer.
Estimated market value$392,100
Get a cash offer in 3 minutes
Find out how much your home could sell for in as little as 3 minutes with a no-obligation cash offer.
Estimated market value
$392,100
