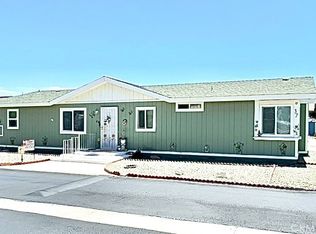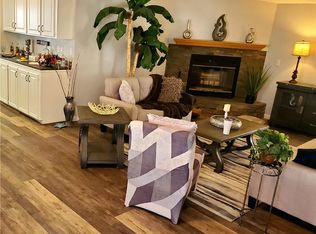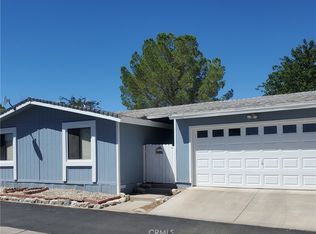Sold for $147,000 on 07/03/25
Listing Provided by:
Monica Hosozawa DRE #01189631 714-403-8569,
Berkshire Hathaway HomeServices California Properties
Bought with: Berkshire Hathaway HomeServices California Properties
$147,000
21621 Sandia Rd SPC 16, Apple Valley, CA 92308
3beds
1,836sqft
Manufactured Home
Built in 1989
9,000 Square Feet Lot
$145,800 Zestimate®
$80/sqft
$2,267 Estimated rent
Home value
$145,800
$131,000 - $162,000
$2,267/mo
Zestimate® history
Loading...
Owner options
Explore your selling options
What's special
Come and see this gorgeous Manufactured Home which truly feels like a brick and mortar residence. As the largest home available within the gates, this home comes complete with a wood-burning fireplace, high ceilings, formal living and dining rooms, a separate laundry room, an attached 2 car garage with direct access to the home and a long driveway. All nestled inside the private & gated 55+ community of Mountain View Villas. This beautiful triple-wide home offers privacy with only 1 "next door" neighbor as it sits in front of the complex just past the main gate, allowing you to enjoy great mountain and desert views from your large light drenching, dual pane windows. The community's LOW land lease is $721 per month! (plus water usage) and has a pool, spa, dog park, RV parking, library, rec room, BBQ areas. The home itself has central ac/heat, 3 PRIVATE yards & A RARE 9' x 10' storage shed. This beauty truly feels like a custom home! Easy to show and ready for its new owner.
Zillow last checked: 8 hours ago
Listing updated: July 08, 2025 at 11:57am
Listing Provided by:
Monica Hosozawa DRE #01189631 714-403-8569,
Berkshire Hathaway HomeServices California Properties
Bought with:
Monica Hosozawa, DRE #01189631
Berkshire Hathaway HomeServices California Properties
Source: CRMLS,MLS#: PW25094413 Originating MLS: California Regional MLS
Originating MLS: California Regional MLS
Facts & features
Interior
Bedrooms & bathrooms
- Bedrooms: 3
- Bathrooms: 2
- Full bathrooms: 2
Primary bedroom
- Features: Primary Suite
Bathroom
- Features: Bathtub, Separate Shower, Walk-In Shower
Kitchen
- Features: Granite Counters, Kitchen Island
Heating
- Central, Forced Air, Fireplace(s)
Cooling
- Central Air
Appliances
- Included: Dishwasher, Disposal, Gas Range, Microwave, Range Hood, Vented Exhaust Fan, Water To Refrigerator
- Laundry: Electric Dryer Hookup, Gas Dryer Hookup, Laundry Room
Features
- Built-in Features, Ceiling Fan(s), Ceramic Counters, Cathedral Ceiling(s), Entrance Foyer, Primary Suite, Workshop
- Doors: Panel Doors
- Windows: Blinds, Double Pane Windows
Interior area
- Total interior livable area: 1,836 sqft
Property
Parking
- Total spaces: 2
- Parking features: Attached Carport, Direct Access, Electric Gate, Garage, Paved
- Attached garage spaces: 2
- Has carport: Yes
Accessibility
- Accessibility features: No Stairs
Features
- Levels: One
- Stories: 1
- Entry location: 1
- Patio & porch: Rear Porch, Covered, Screened, See Remarks
- Exterior features: Barbecue, Lighting
- Pool features: Community, Gunite, Association
- Has spa: Yes
- Spa features: Community, In Ground
- Fencing: Wrought Iron
- Has view: Yes
- View description: Courtyard, Hills, Mountain(s)
Lot
- Size: 9,000 sqft
- Features: Close to Clubhouse, Corner Lot, Front Yard, Garden, Lawn, Sprinklers Timer, Sprinkler System, Trees, Yard
Details
- Additional structures: Greenhouse, Storage, Workshop
- Parcel number: 0434063380000
- On leased land: Yes
- Lease amount: $721
- Special conditions: Standard
Construction
Type & style
- Home type: MobileManufactured
- Property subtype: Manufactured Home
Materials
- Drywall
Condition
- Turnkey
- Year built: 1989
Details
- Builder name: Winchester Model 341746
Utilities & green energy
- Electric: Electricity - On Property, 220 Volts in Laundry
- Sewer: Public Sewer, Sewer Tap Paid
- Water: Public
- Utilities for property: Cable Available, Electricity Connected, Natural Gas Connected, Phone Available, Sewer Connected, Water Connected
Community & neighborhood
Security
- Security features: Security System, Carbon Monoxide Detector(s), Gated Community, Resident Manager, Smoke Detector(s), Security Lights
Community
- Community features: Dog Park, Park, Rural, Street Lights, Gated, Pool
Senior living
- Senior community: Yes
Location
- Region: Apple Valley
HOA & financial
HOA
- Amenities included: Billiard Room, Clubhouse, Controlled Access, Dog Park, Electricity, Fitness Center, Fire Pit, Game Room, Management, Outdoor Cooking Area, Other Courts, Barbecue, Pool, Pet Restrictions, RV Parking, Spa/Hot Tub
Other
Other facts
- Listing terms: Cash,Cash to New Loan,Conventional,Cal Vet Loan,FHA,Submit,VA Loan
- Road surface type: Paved
Price history
| Date | Event | Price |
|---|---|---|
| 7/3/2025 | Sold | $147,000-5.2%$80/sqft |
Source: | ||
| 6/25/2025 | Listed for sale | $154,999$84/sqft |
Source: | ||
| 5/21/2025 | Contingent | $154,999$84/sqft |
Source: | ||
| 4/29/2025 | Price change | $154,999-18%$84/sqft |
Source: | ||
| 7/17/2024 | Listed for sale | $189,000$103/sqft |
Source: | ||
Public tax history
| Year | Property taxes | Tax assessment |
|---|---|---|
| 2025 | $494 | $40,000 |
| 2024 | -- | $40,000 |
| 2023 | -- | $40,000 |
Find assessor info on the county website
Neighborhood: 92308
Nearby schools
GreatSchools rating
- 3/10Sandia Elementary SchoolGrades: K-8Distance: 0.4 mi
- 5/10Apple Valley High SchoolGrades: 9-12Distance: 0.3 mi
Get a cash offer in 3 minutes
Find out how much your home could sell for in as little as 3 minutes with a no-obligation cash offer.
Estimated market value
$145,800
Get a cash offer in 3 minutes
Find out how much your home could sell for in as little as 3 minutes with a no-obligation cash offer.
Estimated market value
$145,800


