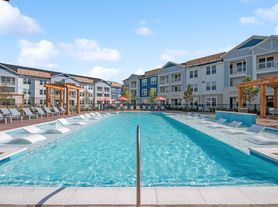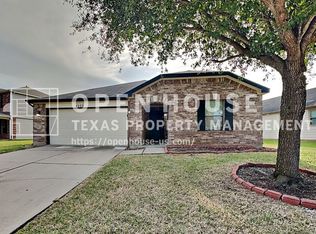Excellent Location! Easy access to Grand Parkway, shopping, restaurants, and entertainment. Great Katy ISD Schools. Located on a quiet street near school bus stop. Spacious 3 bedrooms with a game room, 2 bathrooms, formal living room, formal dining room, open floor plan breakfast area, and family room. The kitchen showcases stainless steel appliances with granite counter tops, and a breakfast bar. All wood for common areas and carpet for bedrooms and gameroom. Covered patio and big backyard. Manicured front yard landscape. The neighborhood has several lakes, walking trails, and playgrounds.
Copyright notice - Data provided by HAR.com 2022 - All information provided should be independently verified.
House for rent
$2,000/mo
21622 Crest Peak Way, Katy, TX 77449
3beds
2,150sqft
Price may not include required fees and charges.
Singlefamily
Available now
No pets
Electric, ceiling fan
Electric dryer hookup laundry
2 Attached garage spaces parking
Natural gas, fireplace
What's special
Formal dining roomGranite counter topsFamily roomBig backyardCovered patioGame roomManicured front yard landscape
- 99 days |
- -- |
- -- |
Zillow last checked: 8 hours ago
Listing updated: October 16, 2025 at 02:12pm
Travel times
Facts & features
Interior
Bedrooms & bathrooms
- Bedrooms: 3
- Bathrooms: 2
- Full bathrooms: 2
Rooms
- Room types: Family Room
Heating
- Natural Gas, Fireplace
Cooling
- Electric, Ceiling Fan
Appliances
- Included: Dishwasher, Disposal, Microwave, Oven, Range
- Laundry: Electric Dryer Hookup, Gas Dryer Hookup, Hookups, Washer Hookup
Features
- All Bedrooms Down, Ceiling Fan(s), En-Suite Bath, High Ceilings, Prewired for Alarm System, Walk-In Closet(s)
- Flooring: Carpet, Tile, Wood
- Has fireplace: Yes
Interior area
- Total interior livable area: 2,150 sqft
Property
Parking
- Total spaces: 2
- Parking features: Attached, Driveway, Covered
- Has attached garage: Yes
- Details: Contact manager
Features
- Stories: 1
- Exterior features: 1 Living Area, All Bedrooms Down, Architecture Style: Traditional, Attached, Back Yard, Clubhouse, Driveway, Electric Dryer Hookup, En-Suite Bath, Flooring: Wood, Formal Dining, Game Room, Garage Door Opener, Gas, Gas Dryer Hookup, Gas Log, Heating: Gas, High Ceilings, Jogging Path, Jogging Track, Living Area - 1st Floor, Living/Dining Combo, Lot Features: Back Yard, Subdivided, Patio/Deck, Pets - No, Playground, Prewired for Alarm System, Subdivided, Trash Pick Up, Utility Room, Walk-In Closet(s), Washer Hookup, Window Coverings
Details
- Parcel number: 1285720040053
Construction
Type & style
- Home type: SingleFamily
- Property subtype: SingleFamily
Condition
- Year built: 2009
Community & HOA
Community
- Features: Clubhouse, Playground
- Security: Security System
Location
- Region: Katy
Financial & listing details
- Lease term: Long Term,12 Months
Price history
| Date | Event | Price |
|---|---|---|
| 10/16/2025 | Price change | $2,000-4.8%$1/sqft |
Source: | ||
| 9/8/2025 | Listed for rent | $2,100$1/sqft |
Source: | ||
| 7/10/2025 | Listing removed | $2,100$1/sqft |
Source: | ||
| 6/9/2025 | Price change | $2,100-8.7%$1/sqft |
Source: | ||
| 4/30/2025 | Listed for rent | $2,300+35.3%$1/sqft |
Source: | ||
Neighborhood: 77449
Nearby schools
GreatSchools rating
- 7/10Loraine T Golbow Elementary SchoolGrades: PK-5Distance: 1.1 mi
- 5/10T High Mcdonald J High SchoolGrades: 6-8Distance: 1 mi
- 5/10Paetow High SchoolGrades: 9-12Distance: 1.7 mi

