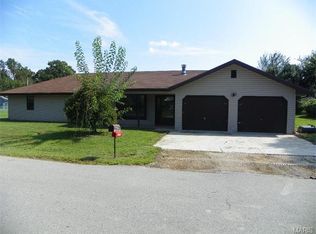Closed
Listing Provided by:
Ryan W Reagan 573-578-9089,
EXP Realty LLC
Bought with: Humboldt Farms & Homes, LLC
Price Unknown
21624 Rudolph Rd, Waynesville, MO 65583
3beds
1,582sqft
Single Family Residence
Built in 1993
0.43 Acres Lot
$233,200 Zestimate®
$--/sqft
$1,655 Estimated rent
Home value
$233,200
$205,000 - $266,000
$1,655/mo
Zestimate® history
Loading...
Owner options
Explore your selling options
What's special
Discover this inviting 3-bed, 2-bath home perfectly situated in a quiet & desirable neighborhood, offering the ideal combination of modern updates & comfort. Sitting on a generous 0.43-acre lot, this property provides the space you’ve been looking for—whether you dream of gardening, outdoor entertaining, or simply enjoying the peace of a spacious yard. Step inside & you’ll immediately notice the warm & welcoming feel of the home. The updated flooring flows seamlessly throughout, tying the rooms together with a fresh, clean look. The beautifully designed kitchen is the heart of the home, featuring a large island for meal prep & casual dining, butcher block counters that add character & sleek stainless steel appliances to make cooking a delight. The two bathrooms have been tastefully updated, offering modern finishes & a spa-like feel. The home is truly move-in ready, with major updates already completed for you, including a new roof in 2022 & a brand-new water heater installed in November 2023—providing comfort & peace of mind. Outdoors, the property continues to impress. The fenced-in yard is perfect for kids, pets or gatherings with family & friends. A patio area is the ultimate retreat, featuring a hot tub for relaxation & plenty of room to entertain. The patio furniture is negotiable, making it even easier to start enjoying this space right away. With its thoughtful updates, modern conveniences, and incredible outdoor space, it’s a rare opportunity you won’t want to miss.
Zillow last checked: 8 hours ago
Listing updated: October 10, 2025 at 06:57am
Listing Provided by:
Ryan W Reagan 573-578-9089,
EXP Realty LLC
Bought with:
Alana V V Hancock, 2011011273
Humboldt Farms & Homes, LLC
Source: MARIS,MLS#: 25053219 Originating MLS: Pulaski County Board of REALTORS
Originating MLS: Pulaski County Board of REALTORS
Facts & features
Interior
Bedrooms & bathrooms
- Bedrooms: 3
- Bathrooms: 2
- Full bathrooms: 2
- Main level bathrooms: 2
- Main level bedrooms: 3
Heating
- Electric, Forced Air
Cooling
- Ceiling Fan(s), Central Air, Electric
Appliances
- Included: Stainless Steel Appliance(s), Dishwasher, Microwave, Electric Range, Refrigerator, Electric Water Heater
- Laundry: Laundry Room, Main Level
Features
- Breakfast Bar, Ceiling Fan(s), Custom Cabinetry, Double Vanity, Eat-in Kitchen, Kitchen Island, Kitchen/Dining Room Combo, Lever Faucets, Open Floorplan, Separate Dining, Shower, Tub, Walk-In Closet(s), Walk-In Pantry
- Flooring: Carpet, Ceramic Tile
- Has basement: No
- Number of fireplaces: 1
- Fireplace features: Living Room
Interior area
- Total structure area: 1,582
- Total interior livable area: 1,582 sqft
- Finished area above ground: 1,582
Property
Parking
- Total spaces: 1
- Parking features: Garage - Attached
- Attached garage spaces: 1
Features
- Levels: One
- Patio & porch: Covered, Front Porch, Patio
- Fencing: Back Yard,Chain Link
Lot
- Size: 0.43 Acres
- Features: Back Yard, Level
Details
- Additional structures: Shed(s)
- Parcel number: 142.003000002018021
- Special conditions: Standard
Construction
Type & style
- Home type: SingleFamily
- Architectural style: Ranch,Traditional
- Property subtype: Single Family Residence
Materials
- Frame, Vinyl Siding
Condition
- Year built: 1993
Utilities & green energy
- Sewer: Public Sewer
- Water: Public
Community & neighborhood
Location
- Region: Waynesville
- Subdivision: Brentwood Terrace 3rd Add
Other
Other facts
- Listing terms: Cash,Conventional,FHA,Other,USDA Loan,VA Loan
Price history
| Date | Event | Price |
|---|---|---|
| 10/9/2025 | Sold | -- |
Source: | ||
| 9/4/2025 | Contingent | $222,500$141/sqft |
Source: | ||
| 8/26/2025 | Listed for sale | $222,500+48.4%$141/sqft |
Source: | ||
| 12/1/2021 | Sold | -- |
Source: | ||
| 9/20/2021 | Pending sale | $149,900+20%$95/sqft |
Source: | ||
Public tax history
| Year | Property taxes | Tax assessment |
|---|---|---|
| 2024 | $933 +2.5% | $22,064 |
| 2023 | $911 +0.7% | $22,064 |
| 2022 | $904 +1.1% | $22,064 +4.3% |
Find assessor info on the county website
Neighborhood: 65583
Nearby schools
GreatSchools rating
- 4/106TH GRADE CENTERGrades: 6Distance: 1.8 mi
- 6/10Waynesville Sr. High SchoolGrades: 9-12Distance: 1.7 mi
- 4/10Waynesville Middle SchoolGrades: 7-8Distance: 1.8 mi
Schools provided by the listing agent
- Elementary: Waynesville R-Vi
- Middle: Waynesville Middle
- High: Waynesville Sr. High
Source: MARIS. This data may not be complete. We recommend contacting the local school district to confirm school assignments for this home.
