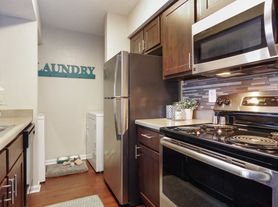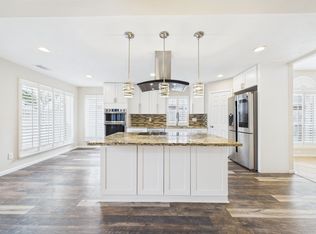Fantastic 4-Bedroom Home Across from Memorial Parkway Elementary! ... This beautifully updated one-story home offers comfort, convenience, and style in a prime location. Recent improvements include fresh paint, plus stainless steel appliances oven, cooktop, dishwasher, microwave, and more. Enjoy a spacious kitchen with granite countertops, tile backsplash, abundant cabinetry, and a large walk-in pantry. Flooring features tile and laminate throughout, with carpet only in the bedrooms. The expansive family room boasts a floor-to-ceiling gas-log fireplace, perfect for cozy gatherings. The primary suite includes a generous double-sink vanity, walk-in shower, and ample closet space. All bedrooms feature walk-in closets and ceiling fans. Additional highlights include a large utility room, extensive landscaping, and a full sprinkler system no hoses required! This move-in-ready home is a must-see!
Copyright notice - Data provided by HAR.com 2022 - All information provided should be independently verified.
Apartment for rent
$2,200/mo
21626 Park Tree Ln, Katy, TX 77450
4beds
2,165sqft
Price may not include required fees and charges.
Multifamily
Available now
Electric, ceiling fan
Electric dryer hookup laundry
2 Attached garage spaces parking
Natural gas, fireplace
What's special
Floor-to-ceiling gas-log fireplaceBeautifully updated one-story homeGranite countertopsTile backsplashSpacious kitchenExpansive family roomAmple closet space
- 3 days |
- -- |
- -- |
Travel times
Looking to buy when your lease ends?
Consider a first-time homebuyer savings account designed to grow your down payment with up to a 6% match & a competitive APY.
Facts & features
Interior
Bedrooms & bathrooms
- Bedrooms: 4
- Bathrooms: 2
- Full bathrooms: 2
Rooms
- Room types: Breakfast Nook, Family Room
Heating
- Natural Gas, Fireplace
Cooling
- Electric, Ceiling Fan
Appliances
- Included: Dishwasher, Disposal, Microwave, Oven, Stove
- Laundry: Electric Dryer Hookup, Gas Dryer Hookup, Hookups, Washer Hookup
Features
- All Bedrooms Down, Brick Walls, Ceiling Fan(s), Formal Entry/Foyer, High Ceilings, Primary Bed - 1st Floor, Walk-In Closet(s)
- Flooring: Carpet, Laminate, Tile
- Has fireplace: Yes
Interior area
- Total interior livable area: 2,165 sqft
Property
Parking
- Total spaces: 2
- Parking features: Attached, Covered
- Has attached garage: Yes
- Details: Contact manager
Features
- Stories: 1
- Exterior features: 0 Up To 1/4 Acre, 1 Living Area, Additional Parking, All Bedrooms Down, Architecture Style: Ranch Rambler, Attached/Detached Garage, Back Yard, Brick Walls, Cleared, Clubhouse, Detached, Electric Dryer Hookup, Flooring: Laminate, Formal Dining, Formal Entry/Foyer, Formal Living, Free Standing, Garage Door Opener, Gas Dryer Hookup, Gas Log, Heating: Gas, High Ceilings, Kitchen/Dining Combo, Living Area - 1st Floor, Lot Features: Back Yard, Cleared, Street, Subdivided, 0 Up To 1/4 Acre, Oversized, Primary Bed - 1st Floor, Sprinkler System, Street, Subdivided, Tennis Court(s), Utility Room, Walk-In Closet(s), Washer Hookup, Wood Burning
Details
- Parcel number: 1137750000072
Construction
Type & style
- Home type: MultiFamily
- Architectural style: RanchRambler
- Property subtype: MultiFamily
Condition
- Year built: 1978
Community & HOA
Community
- Features: Clubhouse, Tennis Court(s)
HOA
- Amenities included: Tennis Court(s)
Location
- Region: Katy
Financial & listing details
- Lease term: Long Term,12 Months
Price history
| Date | Event | Price |
|---|---|---|
| 11/19/2025 | Listed for rent | $2,200$1/sqft |
Source: | ||
| 11/18/2025 | Listing removed | $2,200$1/sqft |
Source: | ||
| 9/30/2025 | Listed for rent | $2,200+37.5%$1/sqft |
Source: | ||
| 4/18/2019 | Listing removed | $1,600$1/sqft |
Source: RE/MAX Cinco Ranch #92920685 | ||
| 4/4/2019 | Price change | $1,600-3%$1/sqft |
Source: RE/MAX Cinco Ranch #92920685 | ||

