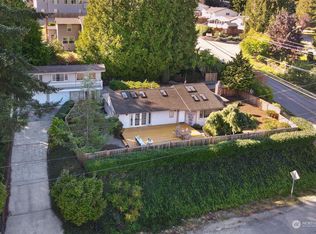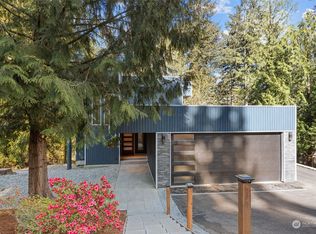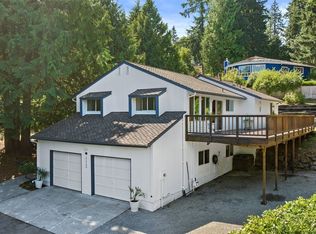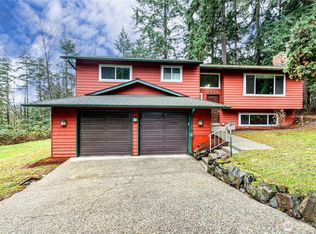Sold
Listed by:
Julie Billett,
Windermere R.E. Northeast, Inc
Bought with: Skyline Properties, Inc.
$925,000
21627 3rd Avenue SE, Bothell, WA 98021
3beds
1,840sqft
Single Family Residence
Built in 1981
0.29 Acres Lot
$885,800 Zestimate®
$503/sqft
$3,395 Estimated rent
Home value
$885,800
$824,000 - $957,000
$3,395/mo
Zestimate® history
Loading...
Owner options
Explore your selling options
What's special
Nestled on a quiet dead end street, this exquisitely desirable, turn-key home on large .3 acre private lot awaits! A light, bright ambience showcases expansive new windows & many decks! Soaring ceiling in Living Room w/handsome fireplace creates a perfect gathering place. NEW paint/carpet! Amazing updated Kitchen boasts granite counters, tile backsplash, cherry cabinetry, SS apps, pull out drawer pantry. Tons of outside enjoyment with decks off Kitchen & Family Room. Primary bath with marble shower accents, quartz vanity, luxury vinyl tile flooring. Spacious FR for entertaining friends; nearby bath/bedroom: great guest suite! AC too! Gardeners delight: terraced beds, lovely perennials, garden shed. Territorial views, privacy abounds. NSD!
Zillow last checked: 8 hours ago
Listing updated: June 02, 2025 at 04:03am
Offers reviewed: Mar 31
Listed by:
Julie Billett,
Windermere R.E. Northeast, Inc
Bought with:
Sheryl Yang, 136898
Skyline Properties, Inc.
Source: NWMLS,MLS#: 2338212
Facts & features
Interior
Bedrooms & bathrooms
- Bedrooms: 3
- Bathrooms: 3
- Full bathrooms: 1
- 3/4 bathrooms: 2
- Main level bathrooms: 2
- Main level bedrooms: 2
Primary bedroom
- Level: Main
Bedroom
- Level: Lower
Bedroom
- Level: Main
Bathroom full
- Level: Main
Bathroom three quarter
- Level: Lower
Bathroom three quarter
- Level: Main
Dining room
- Level: Main
Entry hall
- Level: Main
Family room
- Level: Lower
Kitchen with eating space
- Level: Main
Living room
- Level: Main
Heating
- Fireplace, Forced Air, Natural Gas
Cooling
- Central Air, Forced Air
Appliances
- Included: Dishwasher(s), Disposal, Dryer(s), Microwave(s), Refrigerator(s), Stove(s)/Range(s), Washer(s), Garbage Disposal, Water Heater: Gas, Water Heater Location: Lower Level Closet
Features
- Bath Off Primary, Dining Room
- Flooring: Ceramic Tile, Engineered Hardwood, Vinyl, Vinyl Plank, Carpet
- Windows: Double Pane/Storm Window
- Basement: Finished
- Number of fireplaces: 1
- Fireplace features: Wood Burning, Main Level: 1, Fireplace
Interior area
- Total structure area: 1,840
- Total interior livable area: 1,840 sqft
Property
Parking
- Total spaces: 2
- Parking features: Attached Garage
- Attached garage spaces: 2
Features
- Levels: Multi/Split
- Entry location: Main
- Patio & porch: Bath Off Primary, Ceramic Tile, Double Pane/Storm Window, Dining Room, Fireplace, Water Heater
- Has view: Yes
- View description: Territorial
Lot
- Size: 0.29 Acres
- Features: Dead End Street, Paved, Cable TV, Deck, Dog Run, Fenced-Partially, Gas Available, High Speed Internet, Outbuildings
- Topography: Level,Partial Slope,Terraces
- Residential vegetation: Fruit Trees, Garden Space
Details
- Parcel number: 00677200004600
- Special conditions: Standard
Construction
Type & style
- Home type: SingleFamily
- Architectural style: Northwest Contemporary
- Property subtype: Single Family Residence
Materials
- Wood Siding
- Foundation: Poured Concrete
- Roof: Composition
Condition
- Very Good
- Year built: 1981
Utilities & green energy
- Electric: Company: Sno PUD - PSE
- Sewer: Sewer Connected, Company: Alderwood Sewer
- Water: Public, Company: Alderwood Water
- Utilities for property: Xfinity, Xfinity
Community & neighborhood
Location
- Region: Bothell
- Subdivision: Canyon Park
Other
Other facts
- Listing terms: Cash Out,Conventional
- Cumulative days on market: 5 days
Price history
| Date | Event | Price |
|---|---|---|
| 5/2/2025 | Sold | $925,000$503/sqft |
Source: | ||
| 3/31/2025 | Pending sale | $925,000$503/sqft |
Source: | ||
| 3/27/2025 | Listed for sale | $925,000$503/sqft |
Source: | ||
Public tax history
| Year | Property taxes | Tax assessment |
|---|---|---|
| 2024 | $6,672 +569.1% | $792,200 +12.5% |
| 2023 | $997 -57% | $704,000 -24.7% |
| 2022 | $2,319 -18.1% | $934,600 +35.9% |
Find assessor info on the county website
Neighborhood: 98021
Nearby schools
GreatSchools rating
- 8/10Shelton View Elementary SchoolGrades: PK-5Distance: 1.2 mi
- 7/10Canyon Park Jr High SchoolGrades: 6-8Distance: 1.8 mi
- 9/10Bothell High SchoolGrades: 9-12Distance: 3 mi
Schools provided by the listing agent
- Elementary: Shelton View Elem
- Middle: Canyon Park Middle School
- High: Bothell Hs
Source: NWMLS. This data may not be complete. We recommend contacting the local school district to confirm school assignments for this home.
Get a cash offer in 3 minutes
Find out how much your home could sell for in as little as 3 minutes with a no-obligation cash offer.
Estimated market value$885,800
Get a cash offer in 3 minutes
Find out how much your home could sell for in as little as 3 minutes with a no-obligation cash offer.
Estimated market value
$885,800



