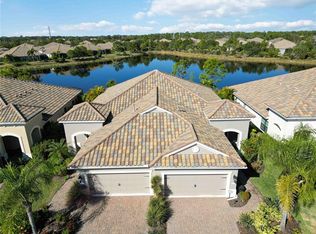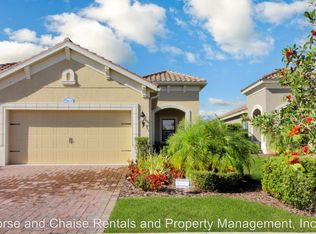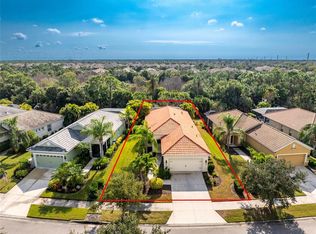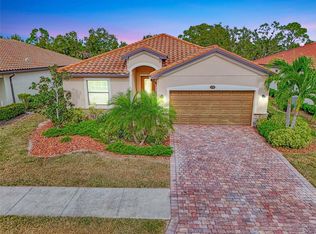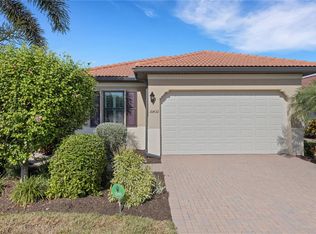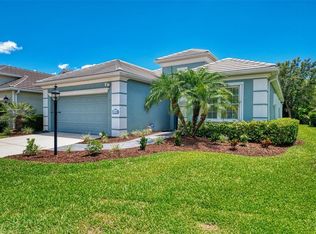Welcome to this stunning 2-bedroom, 2-bath villa with a versatile den, perfectly blending comfort and style. The open floor plan flows seamlessly into an extended lanai, where you can relax and take in the serene lake view. Inside, enjoy brand-new carpets in the bedrooms, fresh interior paint, and gorgeous new quartz countertops that elevate the kitchen’s appeal. Set within the highly sought-after Grand Palm community, you’ll experience resort-style living every day. Explore Exploration Park, a 10-acre outdoor haven, or visit The Social Club, featuring a full-time lifestyle director, state-of-the-art fitness center, three heated pools, a Splash Park, tennis and bocce courts, and even a private island with fishing piers and walking trails. Perfectly located, this home offers the best of Florida living—just minutes from shopping, Wellen Park, and the charm of Downtown Venice Island. Don’t miss this move-in-ready gem in a sought-after location!
For sale
$450,000
21629 Avon Park Ct, Venice, FL 34293
2beds
1,524sqft
Est.:
Villa
Built in 2018
4,680 Square Feet Lot
$429,100 Zestimate®
$295/sqft
$314/mo HOA
What's special
Serene lake viewExtended lanaiFresh interior paintGorgeous new quartz countertopsBrand-new carpetsOpen floor plan
- 131 days |
- 200 |
- 1 |
Zillow last checked: 8 hours ago
Listing updated: September 03, 2025 at 06:38pm
Listing Provided by:
Nicole Schmaling 941-350-8379,
RE/MAX PALM 941-929-9090
Source: Stellar MLS,MLS#: N6140106 Originating MLS: Venice
Originating MLS: Venice

Tour with a local agent
Facts & features
Interior
Bedrooms & bathrooms
- Bedrooms: 2
- Bathrooms: 2
- Full bathrooms: 2
Primary bedroom
- Features: Walk-In Closet(s)
- Level: First
- Area: 210 Square Feet
- Dimensions: 15x14
Bedroom 2
- Features: Walk-In Closet(s)
- Level: First
- Area: 156 Square Feet
- Dimensions: 13x12
Balcony porch lanai
- Level: First
- Area: 238 Square Feet
- Dimensions: 17x14
Den
- Level: First
- Area: 132 Square Feet
- Dimensions: 12x11
Great room
- Level: First
- Area: 357 Square Feet
- Dimensions: 21x17
Kitchen
- Features: Built-in Closet
- Level: First
- Area: 216 Square Feet
- Dimensions: 18x12
Heating
- Central
Cooling
- Central Air
Appliances
- Included: Cooktop, Dishwasher, Disposal, Dryer, Microwave, Range, Refrigerator
- Laundry: Laundry Room
Features
- Ceiling Fan(s), Thermostat
- Flooring: Carpet, Tile
- Windows: Hurricane Shutters
- Has fireplace: No
Interior area
- Total structure area: 2,189
- Total interior livable area: 1,524 sqft
Video & virtual tour
Property
Parking
- Total spaces: 2
- Parking features: Garage - Attached
- Attached garage spaces: 2
Features
- Levels: One
- Stories: 1
- Patio & porch: Screened
- Exterior features: Irrigation System, Sidewalk
- Has view: Yes
- View description: Water, Lake
- Has water view: Yes
- Water view: Water,Lake
- Waterfront features: Lake, Lake Front
Lot
- Size: 4,680 Square Feet
- Features: Cul-De-Sac, Landscaped, Private
Details
- Parcel number: 0758130013
- Zoning: SAPD
- Special conditions: None
Construction
Type & style
- Home type: SingleFamily
- Property subtype: Villa
Materials
- Block
- Foundation: Slab
- Roof: Tile
Condition
- New construction: No
- Year built: 2018
Utilities & green energy
- Sewer: Public Sewer
- Water: Public
- Utilities for property: Cable Connected, Sewer Connected
Community & HOA
Community
- Features: Dock, Fishing, Lake, Clubhouse, Community Mailbox, Dog Park, Fitness Center, Irrigation-Reclaimed Water, Park, Playground, Pool, Sidewalks, Tennis Court(s)
- Subdivision: GRAND PALM PH 3A
HOA
- Has HOA: Yes
- Amenities included: Clubhouse, Fitness Center, Gated, Pickleball Court(s), Playground, Pool, Recreation Facilities, Spa/Hot Tub, Tennis Court(s)
- Services included: Pest Control, Pool Maintenance, Private Road
- HOA fee: $314 monthly
- HOA name: Access Management
- HOA phone: 813-607-2220
- Second HOA name: Castle Group
- Second HOA phone: 941-278-8739
- Pet fee: $0 monthly
Location
- Region: Venice
Financial & listing details
- Price per square foot: $295/sqft
- Tax assessed value: $346,400
- Annual tax amount: $5,400
- Date on market: 8/14/2025
- Cumulative days on market: 51 days
- Listing terms: Cash,Conventional,FHA,VA Loan
- Ownership: Fee Simple
- Total actual rent: 0
- Road surface type: Asphalt
Estimated market value
$429,100
$408,000 - $451,000
$3,251/mo
Price history
Price history
| Date | Event | Price |
|---|---|---|
| 8/20/2025 | Price change | $450,000-8.2%$295/sqft |
Source: | ||
| 8/14/2025 | Listed for sale | $490,000-12.8%$322/sqft |
Source: | ||
| 5/25/2022 | Sold | $562,000+2.2%$369/sqft |
Source: Public Record Report a problem | ||
| 4/25/2022 | Pending sale | $550,000$361/sqft |
Source: | ||
| 4/15/2022 | Listed for sale | $550,000+82.3%$361/sqft |
Source: | ||
Public tax history
Public tax history
| Year | Property taxes | Tax assessment |
|---|---|---|
| 2025 | -- | $346,400 -3.2% |
| 2024 | $5,400 -11.6% | $357,800 -14.7% |
| 2023 | $6,107 +22.9% | $419,500 +41.6% |
Find assessor info on the county website
BuyAbility℠ payment
Est. payment
$3,109/mo
Principal & interest
$2161
Property taxes
$476
Other costs
$472
Climate risks
Neighborhood: 34293
Nearby schools
GreatSchools rating
- 9/10Taylor Ranch Elementary SchoolGrades: PK-5Distance: 1.7 mi
- 6/10Venice Middle SchoolGrades: 6-8Distance: 0.8 mi
- 6/10Venice Senior High SchoolGrades: 9-12Distance: 6 mi
Schools provided by the listing agent
- Elementary: Taylor Ranch Elementary
- Middle: Venice Area Middle
- High: Venice Senior High
Source: Stellar MLS. This data may not be complete. We recommend contacting the local school district to confirm school assignments for this home.
- Loading
- Loading
