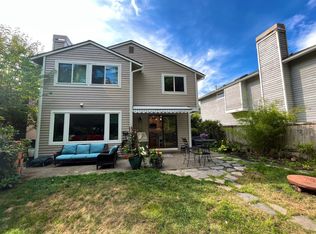CLICK "REQUEST A TOUR" NOW! Discover this beautiful home with 3 en suite bedrooms on a peaceful dead-end street. This stunning residence features elegant wood-wrapped windows, crown molding, exquisite millwork, and a box-beam ceiling in the dining room. The sun-filled kitchen seamlessly flows into a spacious family room with skylights and a wood-burning fireplace, surrounded by windows overlooking a park-like wooded yard.
The main floor includes a bedroom with a remodeled bathroom and a two-car garage. Upstairs, you'll find a primary bedroom with a large walk-in closet and a customized, stylishly remodeled 5-piece bathroom, along with three additional bedrooms, including one en suite bedroom. The lower level boasts a huge dance room and a bonus room, complete with a half bath and access to an attached RV garage with extra storage, potentially fit for another 2 cars.
The large yard is perfect for outdoor activities. Conveniently located near parks, shopping, top-notch schools, and public transit, this home is ideal for families seeking both comfort and convenience!
Tenant pays all utilities
Tenant is responsible for yard maintenance
Lease term: 1 year
Security deposit: one month rent
Good income/credit history required for each applicant. 3 gross times income to the rent. 700 credit score
1 dog/cat is OK with $600/dog or $500/cat refundable pet deposit
More than 1 pet: case by case (need owner's approval)
Please send online request to schedule a tour.
Office hour: 9am-5pm Monday-Friday
House for rent
$4,800/mo
21629 SE 35th St, Sammamish, WA 98075
5beds
3,780sqft
Price may not include required fees and charges.
Single family residence
Available Wed Sep 10 2025
Cats, dogs OK
-- A/C
In unit laundry
Garage parking
-- Heating
What's special
Wood-burning fireplaceSun-filled kitchenBonus roomBox-beam ceilingElegant wood-wrapped windowsCrown moldingRemodeled bathroom
- 27 days
- on Zillow |
- -- |
- -- |
Travel times
Looking to buy when your lease ends?
Consider a first-time homebuyer savings account designed to grow your down payment with up to a 6% match & 4.15% APY.
Facts & features
Interior
Bedrooms & bathrooms
- Bedrooms: 5
- Bathrooms: 5
- Full bathrooms: 4
- 1/2 bathrooms: 1
Appliances
- Included: Dryer, Washer
- Laundry: In Unit
Features
- Walk In Closet
Interior area
- Total interior livable area: 3,780 sqft
Property
Parking
- Parking features: Garage, Off Street
- Has garage: Yes
- Details: Contact manager
Features
- Exterior features: No Utilities included in rent, Walk In Closet
Details
- Parcel number: 6791100180
Construction
Type & style
- Home type: SingleFamily
- Property subtype: Single Family Residence
Community & HOA
Location
- Region: Sammamish
Financial & listing details
- Lease term: Contact For Details
Price history
| Date | Event | Price |
|---|---|---|
| 7/14/2025 | Listed for rent | $4,800+4.3%$1/sqft |
Source: Zillow Rentals | ||
| 9/6/2024 | Listing removed | $4,600$1/sqft |
Source: Zillow Rentals | ||
| 8/21/2024 | Listed for rent | $4,600$1/sqft |
Source: Zillow Rentals | ||
| 8/20/2024 | Listing removed | $4,600-7.1%$1/sqft |
Source: Zillow Rentals | ||
| 7/24/2024 | Price change | $4,950-2.9%$1/sqft |
Source: Zillow Rentals | ||
![[object Object]](https://photos.zillowstatic.com/fp/9b12ff083c15161240f8c34404846438-p_i.jpg)
