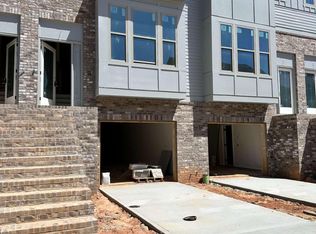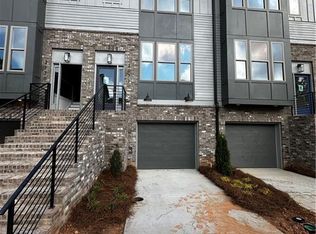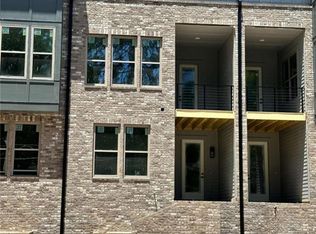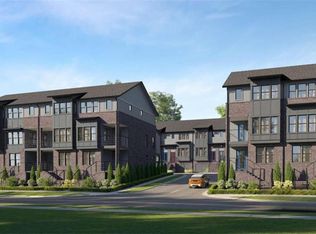Closed
$564,000
2163 Avion Way #1, Chamblee, GA 30341
3beds
--sqft
Townhouse, Residential
Built in 2024
3,441.24 Square Feet Lot
$552,000 Zestimate®
$--/sqft
$3,051 Estimated rent
Home value
$552,000
$502,000 - $607,000
$3,051/mo
Zestimate® history
Loading...
Owner options
Explore your selling options
What's special
Rental restriction 20-% rental cap. The rental cap has not been reached since no closing has occurred. 67% Under Contract. Explore a boutique residential townhome community situated in the vibrant heart of Atlanta. Unleash timeless style and glorious open floor plans, savor creative finishes, and relish this ideal location, as well as living close to restaurants, shops, grocery stores, nightlife, public transportation, and two interstate systems. I-85 and I-285. This stunning Frayer & Judge-designed and built townhome is 1 of 12 new constructed townhomes located in Chamblee next to Dresden Park. Come tour these stunning new townhomes complete with chef-inspired kitchens featuring midnight blue cabinets, a 36" SS Electric Pro Range and Vent hood, an SS Dishwasher, an SS in-cabinet Microwave, a large island w/quartz countertops, and a spacious pantry cabinet. This stunning open-concept living has soring 10' ceilings on the main level. It features a dining room, chef's kitchen, and family room w/electric linear fireplace, all open to one another and with a deck, making this the perfect home for entertaining. On the second floor, you will discover 9' ceilings and dual primary suites with ensuite baths and walk-in closets. The laundry room is located in the hallway next to the stairwell. Lastly, this home has a terrace-level bedroom and ensuite bath along with a 2-car garage. For mapping purposes, use 2186 Dresden Dr Chamblee 30341.
Zillow last checked: 8 hours ago
Listing updated: December 10, 2024 at 10:57pm
Listing Provided by:
TONY JOHNSON,
Keller Wms Re Atl Midtown 404-604-3100
Bought with:
Melissa Valladares, 367965
Keller Williams Realty Atl Partners
Source: FMLS GA,MLS#: 7391248
Facts & features
Interior
Bedrooms & bathrooms
- Bedrooms: 3
- Bathrooms: 4
- Full bathrooms: 3
- 1/2 bathrooms: 1
Primary bedroom
- Features: Roommate Floor Plan, Split Bedroom Plan
- Level: Roommate Floor Plan, Split Bedroom Plan
Bedroom
- Features: Roommate Floor Plan, Split Bedroom Plan
Primary bathroom
- Features: Other, Shower Only
Dining room
- Features: Open Concept, Separate Dining Room
Kitchen
- Features: Eat-in Kitchen, Kitchen Island, Pantry, Solid Surface Counters
Heating
- Electric, Heat Pump, Hot Water
Cooling
- Ceiling Fan(s), Central Air, Electric
Appliances
- Included: Dishwasher, Disposal, Microwave
- Laundry: Laundry Room, Upper Level
Features
- High Ceilings, High Ceilings 9 ft Lower, High Ceilings 9 ft Main, High Ceilings 9 ft Upper, High Speed Internet, Walk-In Closet(s)
- Flooring: Carpet, Ceramic Tile, Hardwood
- Windows: Double Pane Windows, Insulated Windows
- Basement: Interior Entry
- Number of fireplaces: 1
- Fireplace features: Electric, Family Room
- Common walls with other units/homes: 2+ Common Walls,No One Above,No One Below
Interior area
- Total structure area: 0
- Finished area above ground: 0
- Finished area below ground: 0
Property
Parking
- Total spaces: 2
- Parking features: Drive Under Main Level, Garage, Garage Door Opener
- Attached garage spaces: 2
Accessibility
- Accessibility features: None
Features
- Levels: Three Or More
- Patio & porch: Deck
- Exterior features: Rear Stairs, No Dock
- Pool features: None
- Spa features: None
- Fencing: Back Yard
- Has view: Yes
- View description: Other
- Waterfront features: None
- Body of water: None
Lot
- Size: 3,441 sqft
- Features: Other
Details
- Additional structures: None
- Parcel number: 18 244 08 005
- Other equipment: None
- Horse amenities: None
Construction
Type & style
- Home type: Townhouse
- Architectural style: Contemporary,Townhouse
- Property subtype: Townhouse, Residential
- Attached to another structure: Yes
Materials
- Brick Front, Cement Siding, Concrete
- Foundation: Concrete Perimeter
- Roof: Composition
Condition
- New Construction
- New construction: Yes
- Year built: 2024
Details
- Warranty included: Yes
Utilities & green energy
- Electric: 220 Volts
- Sewer: Public Sewer
- Water: Public
- Utilities for property: Cable Available, Electricity Available, Natural Gas Available, Sewer Available, Water Available
Green energy
- Energy efficient items: Insulation, Windows
- Energy generation: None
- Water conservation: Low-Flow Fixtures
Community & neighborhood
Security
- Security features: Carbon Monoxide Detector(s), Security System Leased, Security System Owned
Community
- Community features: Homeowners Assoc, Near Public Transport, Near Schools, Near Shopping, Park, Sidewalks
Location
- Region: Chamblee
- Subdivision: Avion
HOA & financial
HOA
- Has HOA: Yes
- HOA fee: $175 monthly
- Services included: Maintenance Grounds, Maintenance Structure, Pest Control, Reserve Fund, Termite
- Association phone: 470-440-8594
Other
Other facts
- Ownership: Fee Simple
- Road surface type: Asphalt
Price history
| Date | Event | Price |
|---|---|---|
| 12/6/2024 | Sold | $564,000 |
Source: | ||
| 10/18/2024 | Pending sale | $564,000 |
Source: | ||
| 5/23/2024 | Listed for sale | $564,000 |
Source: | ||
Public tax history
Tax history is unavailable.
Neighborhood: 30341
Nearby schools
GreatSchools rating
- 3/10Dresden Elementary SchoolGrades: PK-5Distance: 0.5 mi
- 4/10Sequoyah Middle SchoolGrades: 6-8Distance: 2.4 mi
- 3/10Cross Keys High SchoolGrades: 9-12Distance: 2.7 mi
Schools provided by the listing agent
- Elementary: Dresden
- Middle: Sequoyah - DeKalb
- High: Cross Keys
Source: FMLS GA. This data may not be complete. We recommend contacting the local school district to confirm school assignments for this home.
Get a cash offer in 3 minutes
Find out how much your home could sell for in as little as 3 minutes with a no-obligation cash offer.
Estimated market value
$552,000
Get a cash offer in 3 minutes
Find out how much your home could sell for in as little as 3 minutes with a no-obligation cash offer.
Estimated market value
$552,000



