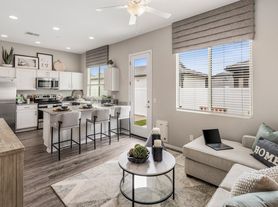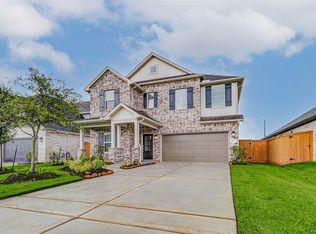Experience luxury living in this beautifully designed home featuring an open-concept layout perfect for modern living and entertaining. The expansive kitchen boasts a large island ideal for meal prep and casual gatherings, plus abundant cabinetry to keep everything organized. The spacious owner's suite is a true retreat with high ceilings, bay windows that bring in natural light, and double doors leading to a spa-like bathroom. Enjoy dual vanities, a large walk-in shower, soaking tub, and an oversized walk-in closet. Upstairs, you'll find a generous game room, an additional full bathroom, three additional bedrooms each with walk-in closets. Step outside to a covered back patio perfect for hosting friends or relaxing outdoors. The extended garage includes a convenient storage bay ideal for bikes, tools, or outdoor gear. Refrigerator, washer & dryer included!
Copyright notice - Data provided by HAR.com 2022 - All information provided should be independently verified.
House for rent
$2,600/mo
21635 Coral Mist Dr, Cypress, TX 77433
4beds
2,425sqft
Price may not include required fees and charges.
Singlefamily
Available now
-- Pets
Electric, ceiling fan
Electric dryer hookup laundry
2 Attached garage spaces parking
Natural gas
What's special
- 54 days |
- -- |
- -- |
Travel times
Facts & features
Interior
Bedrooms & bathrooms
- Bedrooms: 4
- Bathrooms: 3
- Full bathrooms: 2
- 1/2 bathrooms: 1
Rooms
- Room types: Family Room
Heating
- Natural Gas
Cooling
- Electric, Ceiling Fan
Appliances
- Included: Dishwasher, Disposal, Dryer, Microwave, Oven, Refrigerator, Stove, Washer
- Laundry: Electric Dryer Hookup, In Unit, Washer Hookup
Features
- Ceiling Fan(s), En-Suite Bath, Primary Bed - 1st Floor, Walk In Closet, Walk-In Closet(s)
- Flooring: Carpet
Interior area
- Total interior livable area: 2,425 sqft
Property
Parking
- Total spaces: 2
- Parking features: Attached, Covered
- Has attached garage: Yes
- Details: Contact manager
Features
- Stories: 2
- Exterior features: 0 Up To 1/4 Acre, Architecture Style: Traditional, Attached, Clubhouse, Electric Dryer Hookup, En-Suite Bath, Fitness Center, Gameroom Up, Heating: Gas, Kitchen/Dining Combo, Lot Features: Subdivided, 0 Up To 1/4 Acre, Playground, Pool, Primary Bed - 1st Floor, Splash Pad, Subdivided, Utility Room, Walk In Closet, Walk-In Closet(s), Washer Hookup, Window Coverings
Details
- Parcel number: 1453690030030
Construction
Type & style
- Home type: SingleFamily
- Property subtype: SingleFamily
Condition
- Year built: 2023
Community & HOA
Community
- Features: Clubhouse, Fitness Center, Playground
HOA
- Amenities included: Fitness Center
Location
- Region: Cypress
Financial & listing details
- Lease term: 12 Months,Short Term Lease,6 Months
Price history
| Date | Event | Price |
|---|---|---|
| 10/23/2025 | Price change | $2,600-5.5%$1/sqft |
Source: | ||
| 9/18/2025 | Listing removed | $359,000$148/sqft |
Source: | ||
| 9/5/2025 | Listed for rent | $2,750+1.9%$1/sqft |
Source: | ||
| 9/4/2025 | Price change | $359,000-2.7%$148/sqft |
Source: | ||
| 8/21/2025 | Price change | $369,000-5.4%$152/sqft |
Source: | ||

