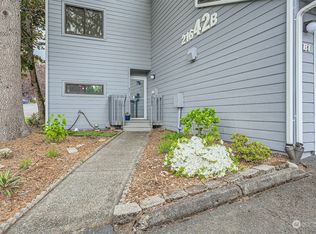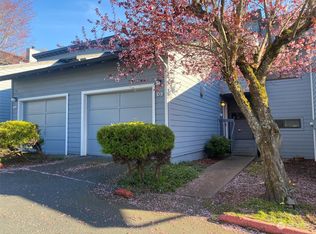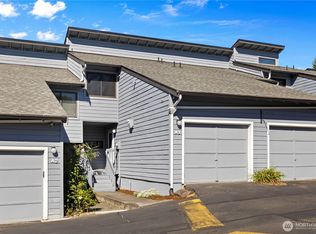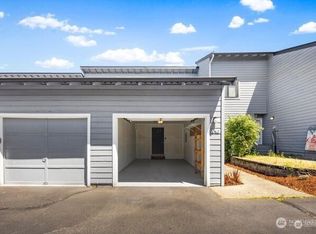Sold
Listed by:
Abbey Beal,
Redfin
Bought with: Real Broker LLC
$349,990
21638 14th Avenue S #E5, Des Moines, WA 98198
2beds
1,060sqft
Condominium
Built in 1980
-- sqft lot
$346,800 Zestimate®
$330/sqft
$2,206 Estimated rent
Home value
$346,800
$319,000 - $375,000
$2,206/mo
Zestimate® history
Loading...
Owner options
Explore your selling options
What's special
This beautifully updated 2-bedroom, 1.5-bath townhouse-style condo offers modern comforts & a functional layout. Enjoy the 2019 updates, including a new roof & siding. The attached 1-car garage & custom mudroom entry add convenience, while the private patio off the living room offers a quiet retreat. Inside, the kitchen flows seamlessly into the open living space, featuring stainless steel appliances & a wood-burning fireplace. Upstairs, you'll see a lofted bedroom with vaulted ceilings & a bonus space off the second bedroom.A perfect space for a reading nook, playroom, or extra storage. The updated bathroom includes a stylish tiled shower/tub combo, new vanity, & toilet. With no neighbors above or below, this home is a must-see!
Zillow last checked: 8 hours ago
Listing updated: June 27, 2025 at 04:03am
Listed by:
Abbey Beal,
Redfin
Bought with:
Claudia Gautam, 21007216
Real Broker LLC
Source: NWMLS,MLS#: 2352829
Facts & features
Interior
Bedrooms & bathrooms
- Bedrooms: 2
- Bathrooms: 2
- Full bathrooms: 1
- 1/2 bathrooms: 1
- Main level bathrooms: 1
Other
- Level: Main
Entry hall
- Level: Main
Kitchen with eating space
- Level: Main
Living room
- Level: Main
Utility room
- Level: Main
Heating
- Fireplace, Baseboard, Electric
Cooling
- Forced Air
Appliances
- Included: Dishwasher(s), Disposal, Dryer(s), Refrigerator(s), Stove(s)/Range(s), Washer(s), Garbage Disposal, Cooking - Electric Hookup, Cooking-Electric, Dryer-Electric, Ice Maker, Washer
- Laundry: Electric Dryer Hookup, Washer Hookup
Features
- Flooring: Bamboo/Cork, Ceramic Tile, Carpet
- Windows: Insulated Windows, Coverings: Yes
- Number of fireplaces: 1
- Fireplace features: Wood Burning, Main Level: 1, Fireplace
Interior area
- Total structure area: 1,060
- Total interior livable area: 1,060 sqft
Property
Parking
- Total spaces: 1
- Parking features: Individual Garage
- Garage spaces: 1
Features
- Levels: Two
- Stories: 2
- Entry location: Main
- Patio & porch: Ceramic Tile, Cooking-Electric, Dryer-Electric, Fireplace, Ice Maker, Washer
Lot
- Features: Open Lot, Paved, Sidewalk
Details
- Parcel number: 7865900110
- Special conditions: Standard
Construction
Type & style
- Home type: Condo
- Architectural style: Townhouse
- Property subtype: Condominium
Materials
- Cement/Concrete, Wood Siding
- Roof: Built-Up,Composition
Condition
- Year built: 1980
Utilities & green energy
- Electric: Company: Puget Sound Energy
- Sewer: Company: HOA
- Water: Company: HOA
Green energy
- Energy efficient items: Insulated Windows
Community & neighborhood
Community
- Community features: Garden Space
Location
- Region: Des Moines
- Subdivision: Des Moines
HOA & financial
HOA
- HOA fee: $643 monthly
- Services included: Common Area Maintenance, Earthquake Insurance, Maintenance Grounds, Road Maintenance, Sewer, Water
- Association phone: 253-840-1200
Other
Other facts
- Listing terms: Cash Out,Conventional,VA Loan
- Cumulative days on market: 20 days
Price history
| Date | Event | Price |
|---|---|---|
| 5/27/2025 | Sold | $349,990$330/sqft |
Source: | ||
| 4/23/2025 | Pending sale | $349,990$330/sqft |
Source: | ||
| 4/16/2025 | Price change | $349,990-2.8%$330/sqft |
Source: | ||
| 4/3/2025 | Listed for sale | $360,000+40.1%$340/sqft |
Source: | ||
| 10/9/2020 | Sold | $256,900$242/sqft |
Source: | ||
Public tax history
| Year | Property taxes | Tax assessment |
|---|---|---|
| 2024 | $4,363 +6% | $334,000 -0.3% |
| 2023 | $4,117 +26% | $335,000 +18% |
| 2022 | $3,268 +2.8% | $284,000 +16.9% |
Find assessor info on the county website
Neighborhood: Central Des Moines
Nearby schools
GreatSchools rating
- 3/10Des Moines Elementary SchoolGrades: PK-5Distance: 0.4 mi
- 4/10Pacific Middle SchoolGrades: 6-8Distance: 0.8 mi
- 5/10Mount Rainier High SchoolGrades: 9-12Distance: 0.6 mi

Get pre-qualified for a loan
At Zillow Home Loans, we can pre-qualify you in as little as 5 minutes with no impact to your credit score.An equal housing lender. NMLS #10287.
Sell for more on Zillow
Get a free Zillow Showcase℠ listing and you could sell for .
$346,800
2% more+ $6,936
With Zillow Showcase(estimated)
$353,736


