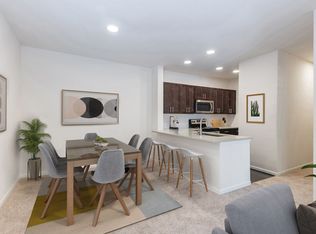This home offers a comfortable and spacious living experience in Ashburn. Located in a convenient area, it's just minutes from the metro, major highways, and a variety of shopping and dining options. Families will find the location particularly appealing, with a daycare in the neighborhood and elementary, middle, and high schools all within a mile.
The home itself spans over 1,600 square feet across two levels. The main floor features a classic layout with crown molding and a gourmet kitchen equipped with granite countertops, dishwasher, dual sinks, and an electric range with a gas option. The adjacent family room is filled with natural light from a bay window.
Upstairs, the owner's suite provides a peaceful retreat with its own bay window, two large walk-in closets, and an en-suite bathroom. This bathroom includes dual sinks and a step-through shower with two shower heads and a built-in bench. There are two additional bedrooms on this level. The laundry room also includes a washer and dryer.
The home also includes a one-car garage. A notable benefit is that the rent covers both the HOA/Condo fee and water and sewer utilities.
Townhouse for rent
Accepts Zillow applications
$2,850/mo
21638 Romans Dr, Ashburn, VA 20147
3beds
1,656sqft
Price may not include required fees and charges.
Townhouse
Available now
No pets
Central air
In unit laundry
Attached garage parking
Baseboard, forced air
What's special
Granite countertopsCrown moldingBay window bump-outWalk-in closetsGourmet kitchenSpa-like en-suite bath
- 42 days
- on Zillow |
- -- |
- -- |
Travel times
Facts & features
Interior
Bedrooms & bathrooms
- Bedrooms: 3
- Bathrooms: 3
- Full bathrooms: 2
- 1/2 bathrooms: 1
Heating
- Baseboard, Forced Air
Cooling
- Central Air
Appliances
- Included: Dishwasher, Dryer, Freezer, Microwave, Oven, Refrigerator, Washer
- Laundry: In Unit
Features
- Flooring: Carpet
Interior area
- Total interior livable area: 1,656 sqft
Property
Parking
- Parking features: Attached, Off Street
- Has attached garage: Yes
- Details: Contact manager
Features
- Exterior features: Heating system: Baseboard, Heating system: Forced Air
Details
- Parcel number: 088475548009
Construction
Type & style
- Home type: Townhouse
- Property subtype: Townhouse
Building
Management
- Pets allowed: No
Community & HOA
Community
- Features: Playground
Location
- Region: Ashburn
Financial & listing details
- Lease term: 1 Year
Price history
| Date | Event | Price |
|---|---|---|
| 8/14/2025 | Price change | $2,850-1.7%$2/sqft |
Source: Zillow Rentals | ||
| 7/18/2025 | Price change | $2,900-3.3%$2/sqft |
Source: Zillow Rentals | ||
| 7/9/2025 | Price change | $3,000-6.3%$2/sqft |
Source: Zillow Rentals | ||
| 7/4/2025 | Listed for rent | $3,200+33.3%$2/sqft |
Source: Zillow Rentals | ||
| 2/12/2022 | Listing removed | -- |
Source: Zillow Rental Manager | ||
![[object Object]](https://photos.zillowstatic.com/fp/9732d1eb398bc69b3e768cb591798d57-p_i.jpg)
