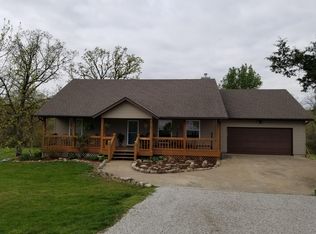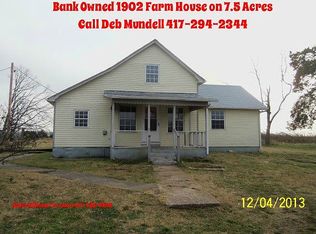One of the bedrooms on the lower level boast a kitchenette, private entrance, and a large open space great for spreading out-- this would make a great addition for your in-laws, a play room, music room, or a place for your oldest child to feel like they have their own space. Four (4) of the five (5) bedrooms have a walk-in closet. The deck on back is great for relaxing, bird watching, and catching the beautiful sunsets. Enjoy wood working, crafts, or other projects in the 36' x 30' shop. The home is perfect for families of all sizes. Stretch out downstairs in the large family by a cozy fire or entertain in the large open kitchen. This home is a must see!
This property is off market, which means it's not currently listed for sale or rent on Zillow. This may be different from what's available on other websites or public sources.

