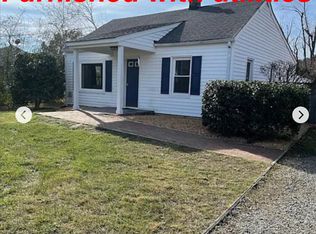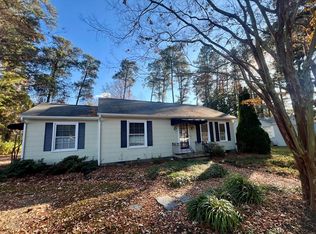The Cove is a charming waterfront cottage with wide peaceful views of Ashley Cove on Dymer Creek. Gorgeous Sunrises & Wildlife can be enjoyed from the large screened porch. Lovely water views the moment you walk in the front door. Enjoy swimming and fishing off the new pier. Downstairs primary bedroom, three upstairs bedrooms and 2 additional bedrooms over the garage. All new appliances, except gas stove and new HVAC and Hot Water units.
Renters cover costs of electricity, internet and gas each month. Lawn will be maintained by company selected by owners.
House for rent
Accepts Zillow applications
$4,000/mo
Fees may apply
2164 Ocran Rd, White Stone, VA 22578
6beds
3,170sqft
Price may not include required fees and charges. Price shown reflects the lease term provided. Learn more|
Single family residence
Available now
No pets
Central air
Hookups laundry
Attached garage parking
Forced air
What's special
Waterfront cottageGorgeous sunrises and wildlifeThree upstairs bedroomsLarge screened porchDownstairs primary bedroomAll new appliances
- 4 days |
- -- |
- -- |
Zillow last checked: 10 hours ago
Listing updated: February 02, 2026 at 11:38am
Travel times
Facts & features
Interior
Bedrooms & bathrooms
- Bedrooms: 6
- Bathrooms: 4
- Full bathrooms: 4
Heating
- Forced Air
Cooling
- Central Air
Appliances
- Included: Dishwasher, Freezer, Microwave, Oven, Refrigerator, WD Hookup
- Laundry: Hookups
Features
- WD Hookup
- Flooring: Carpet, Hardwood, Tile
- Furnished: Yes
Interior area
- Total interior livable area: 3,170 sqft
Property
Parking
- Parking features: Attached, Off Street
- Has attached garage: Yes
- Details: Contact manager
Features
- Exterior features: Bicycle storage, Heating not included in rent, Heating system: Forced Air, Hot water not included in rent
Details
- Parcel number: 3572
Construction
Type & style
- Home type: SingleFamily
- Property subtype: Single Family Residence
Community & HOA
Location
- Region: White Stone
Financial & listing details
- Lease term: 1 Month
Price history
| Date | Event | Price |
|---|---|---|
| 1/31/2026 | Listed for rent | $4,000$1/sqft |
Source: Zillow Rentals Report a problem | ||
| 7/21/2025 | Listing removed | $4,000$1/sqft |
Source: Zillow Rentals Report a problem | ||
| 6/15/2025 | Listed for rent | $4,000$1/sqft |
Source: Zillow Rentals Report a problem | ||
| 7/14/2023 | Sold | $660,000-17.4%$208/sqft |
Source: Chesapeake Bay & Rivers AOR #2305779 Report a problem | ||
| 5/31/2023 | Contingent | $799,000$252/sqft |
Source: Northern Neck AOR #113498 Report a problem | ||
Neighborhood: 22578
Nearby schools
GreatSchools rating
- 4/10Lancaster Middle SchoolGrades: 5-7Distance: 4.1 mi
- 6/10Lancaster High SchoolGrades: 8-12Distance: 9.6 mi
- NALancaster Primary SchoolGrades: K-4Distance: 7.3 mi

