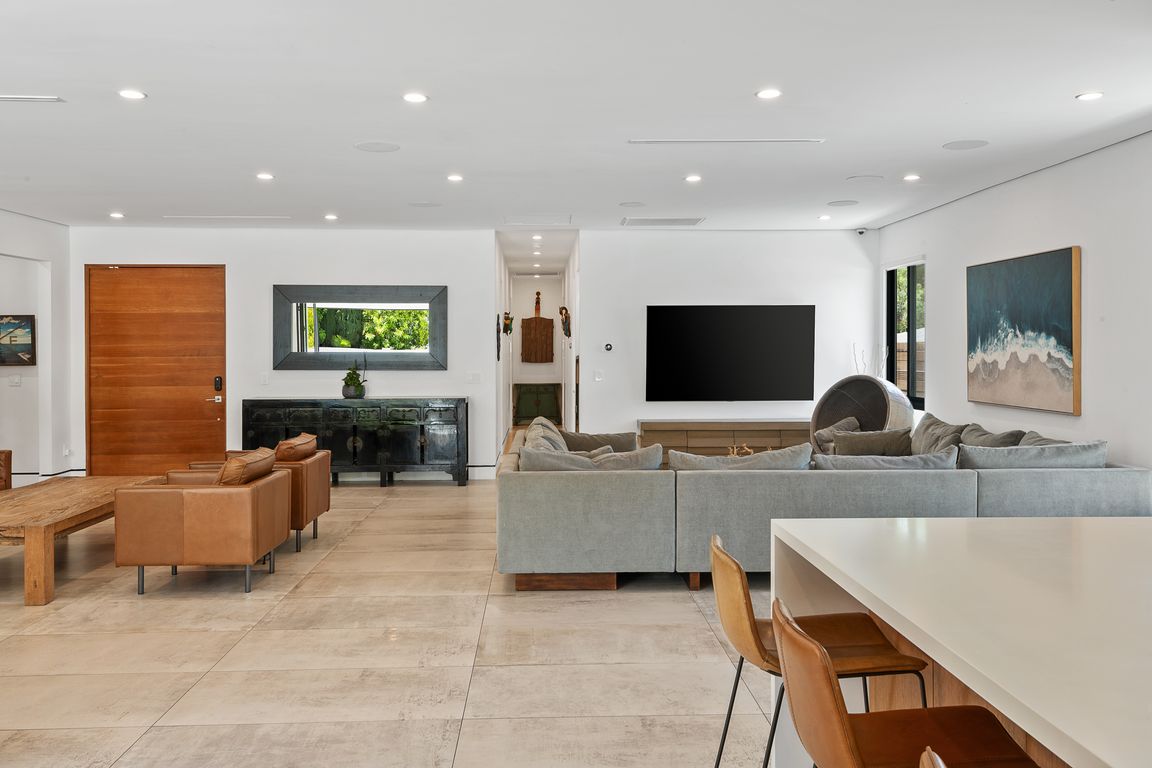
For sale
$1,995,000
4beds
2,908sqft
21641 Mulholland Dr, Woodland Hills, CA 91364
4beds
2,908sqft
Single family residence
Built in 1961
9,003 sqft
2 Garage spaces
$686 price/sqft
What's special
Beautiful pool and spaPrivate quiet streetOversized center islandAbundant natural lightCustom cabinetrySpacious primary suiteMassive outdoor entertainment space
Located on a private, quiet street in one of Woodland Hills most desirable pockets, South of the Boulevard. Thoughtfully expanded and completely rebuilt in 2015, this modern single-story residence features 2,908 square feet of living space, 4 bedrooms and 4 bathrooms. Situated on an expansive, 9,000+ sq ft flat lot ...
- 33 days
- on Zillow |
- 8,038 |
- 409 |
Source: CRMLS,MLS#: SR25142560 Originating MLS: California Regional MLS
Originating MLS: California Regional MLS
Travel times
Living Room
Kitchen
Primary Bedroom
Zillow last checked: 7 hours ago
Listing updated: August 10, 2025 at 05:45pm
Listing Provided by:
Gina Michelle DRE #01503003 818-850-1458,
The Agency,
George Ouzounian DRE #01948763 818-900-4259,
The Agency
Source: CRMLS,MLS#: SR25142560 Originating MLS: California Regional MLS
Originating MLS: California Regional MLS
Facts & features
Interior
Bedrooms & bathrooms
- Bedrooms: 4
- Bathrooms: 4
- Full bathrooms: 4
- Main level bathrooms: 4
- Main level bedrooms: 4
Rooms
- Room types: Attic, Bedroom, Converted Bedroom, Entry/Foyer, Guest Quarters, Kitchen, Laundry, Living Room, Primary Bedroom, Office, Other, Dining Room
Primary bedroom
- Features: Main Level Primary
Primary bedroom
- Features: Primary Suite
Bedroom
- Features: Bedroom on Main Level
Bathroom
- Features: Bathroom Exhaust Fan, Dual Sinks, Full Bath on Main Level, Multiple Shower Heads, Remodeled, Solid Surface Counters, Vanity
Kitchen
- Features: Built-in Trash/Recycling, Kitchen Island, Kitchen/Family Room Combo, Remodeled, Self-closing Cabinet Doors, Self-closing Drawers, Solid Surface Counters, Updated Kitchen
Heating
- Central
Cooling
- Central Air
Appliances
- Included: 6 Burner Stove, Built-In Range, Dishwasher, Freezer, Disposal, Gas Range, Refrigerator, Range Hood, Dryer, Washer
- Laundry: Washer Hookup, Gas Dryer Hookup, Inside, Laundry Room
Features
- Separate/Formal Dining Room, High Ceilings, Open Floorplan, Recessed Lighting, Storage, Solid Surface Counters, Wired for Data, Wired for Sound, Attic, Bedroom on Main Level, Main Level Primary, Primary Suite, Walk-In Closet(s)
- Flooring: Stone
- Windows: Double Pane Windows, Roller Shields
- Has fireplace: No
- Fireplace features: None
- Common walls with other units/homes: No Common Walls
Interior area
- Total interior livable area: 2,908 sqft
Video & virtual tour
Property
Parking
- Total spaces: 6
- Parking features: Driveway, Uncovered
- Garage spaces: 2
- Uncovered spaces: 4
Accessibility
- Accessibility features: None
Features
- Levels: One
- Stories: 1
- Entry location: 1
- Patio & porch: Covered
- Exterior features: Barbecue, Lighting
- Has private pool: Yes
- Pool features: Filtered, In Ground, Permits, Private
- Has spa: Yes
- Spa features: In Ground, Permits, Private
- Fencing: Excellent Condition,Masonry,Privacy,Wood,Wrought Iron
- Has view: Yes
- View description: Neighborhood, Pool, Trees/Woods
Lot
- Size: 9,003 Square Feet
- Features: 0-1 Unit/Acre, Back Yard, Lawn, Rectangular Lot
Details
- Parcel number: 2190001018
- Zoning: LAR1
- Special conditions: Standard
Construction
Type & style
- Home type: SingleFamily
- Architectural style: Modern
- Property subtype: Single Family Residence
Materials
- Drywall, Glass, Concrete, Plaster, Stucco, Steel, Copper Plumbing
- Foundation: Slab
- Roof: Concrete,Shingle
Condition
- Updated/Remodeled,Turnkey
- New construction: No
- Year built: 1961
Utilities & green energy
- Electric: Standard, 220 Volts
- Sewer: Public Sewer
- Water: Public
- Utilities for property: Electricity Connected, Natural Gas Connected, Phone Connected, Sewer Connected, Water Connected
Community & HOA
Community
- Features: Curbs, Suburban, Sidewalks
- Security: Security System, Fire Detection System, Security Gate, Smoke Detector(s)
Location
- Region: Woodland Hills
Financial & listing details
- Price per square foot: $686/sqft
- Tax assessed value: $1,464,466
- Annual tax amount: $15,953
- Date on market: 7/9/2025
- Listing terms: Cash to New Loan
- Road surface type: Paved