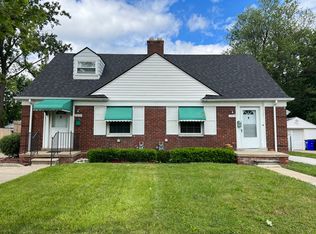Sold for $220,000
$220,000
21647-51 Moross Rd, Grosse Pointe, MI 48236
4beds
2,251sqft
Duplex
Built in 1943
-- sqft lot
$232,000 Zestimate®
$98/sqft
$1,334 Estimated rent
Home value
$232,000
$206,000 - $262,000
$1,334/mo
Zestimate® history
Loading...
Owner options
Explore your selling options
What's special
Unlock the doors to a world of financial possibilities. This home isn't just a haven for homeowners; it's a magnet for potential tenants as it adorns side by side 2 bedroom, 1 bathroom units. The 21647 unit is already occupied and generating $800/month with a higher income projection. The 21651 unit has been impeccably renovated, offering a perfect blend of opulence and convenience. Boasting an unrivaled location near St. John Hospital, Grosse Pointe amenities including upscale retail destinations, and a plethora of exquisite restaurants, this residence redefines the meaning of sophisticated living. Take delight in the fact that this corner lot not only provides a larger yard but also allows for creative landscaping opportunities, turning your outdoor space into a private oasis for relaxation, play, or entertaining. Step into a world of refined elegance as this duplex showcases a meticulous renovation with luxurious finishes throughout. The kitchen and bathroom, adorned with lavish quartz and marble finishes, elevate this residence to a level of opulence that transcends the ordinary. The intelligently designed layout maximizes space, providing a seamless flow between rooms. Two cozy bedrooms on the second floor offer comfort and tranquility, creating a retreat within the vibrant city. The finished basement provides a versatile space that can be transformed into an extra living area or serve as a spacious storage retreat, catering to your unique needs. Seize this opportunity today! ASK ME ABOUT A PACKAGE DEAL!
Zillow last checked: 8 hours ago
Listing updated: August 02, 2025 at 05:00am
Listed by:
Brianna Harris 313-483-2177,
Harris Ventures Real Estate
Bought with:
Courtney Thompson, 6501453893
KW Advantage
Source: Realcomp II,MLS#: 20230097777
Facts & features
Interior
Bedrooms & bathrooms
- Bedrooms: 4
- Bathrooms: 2
- Full bathrooms: 2
Heating
- Forced Air, Natural Gas
Cooling
- Ceiling Fans, Central Air
Features
- Basement: Finished
- Has fireplace: No
Interior area
- Total interior livable area: 2,251 sqft
- Finished area above ground: 1,688
- Finished area below ground: 563
Property
Parking
- Parking features: Garage, On Street, Paved
- Has garage: Yes
Features
- Levels: Two
- Stories: 2
- Patio & porch: Covered, Deck, Porch
- Pool features: None
- Fencing: Back Yard
Lot
- Size: 3,484 sqft
- Dimensions: 37.00 x 100.00
Details
- Parcel number: W21I079039C40
- Zoning description: Residential
- Special conditions: Short Sale No,Standard
Construction
Type & style
- Home type: MultiFamily
- Architectural style: Duplex
- Property subtype: Duplex
Materials
- Brick
- Foundation: Basement, Brick Mortar
- Roof: Asphalt
Condition
- New construction: No
- Year built: 1943
- Major remodel year: 2023
Utilities & green energy
- Sewer: Public Sewer
- Water: Public
Community & neighborhood
Location
- Region: Grosse Pointe
- Subdivision: ROLAND EST SUB
Other
Other facts
- Listing agreement: Exclusive Right To Sell
- Listing terms: Cash,Conventional,FHA,Va Loan
Price history
| Date | Event | Price |
|---|---|---|
| 7/31/2024 | Sold | $220,000-2.2%$98/sqft |
Source: | ||
| 4/24/2024 | Pending sale | $225,000$100/sqft |
Source: | ||
| 4/17/2024 | Listed for sale | $225,000$100/sqft |
Source: | ||
| 1/9/2024 | Pending sale | $225,000$100/sqft |
Source: | ||
| 12/19/2023 | Price change | $225,000-4.3%$100/sqft |
Source: | ||
Public tax history
Tax history is unavailable.
Neighborhood: Cornerstone Village
Nearby schools
GreatSchools rating
- 5/10Marquette Elementary-Middle SchoolGrades: PK-8Distance: 0.2 mi
- 2/10East English Village Preparatory AcademyGrades: 9-12Distance: 1 mi
Get a cash offer in 3 minutes
Find out how much your home could sell for in as little as 3 minutes with a no-obligation cash offer.
Estimated market value$232,000
Get a cash offer in 3 minutes
Find out how much your home could sell for in as little as 3 minutes with a no-obligation cash offer.
Estimated market value
$232,000
