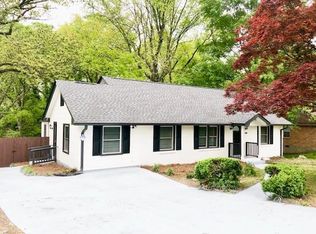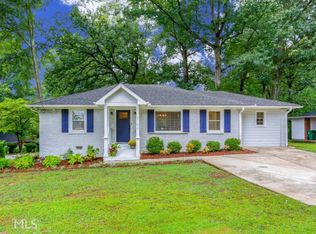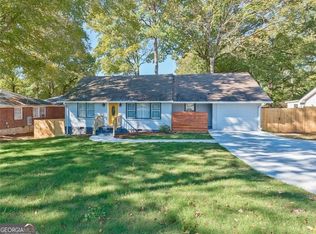Closed
$295,000
2165 2nd Ave, Decatur, GA 30032
3beds
1,181sqft
Single Family Residence
Built in 1952
8,712 Square Feet Lot
$289,000 Zestimate®
$250/sqft
$2,045 Estimated rent
Home value
$289,000
$272,000 - $306,000
$2,045/mo
Zestimate® history
Loading...
Owner options
Explore your selling options
What's special
Welcome to this charming brick ranch home where creativity meets comfort and each room tells a story, inviting you to unleash your imagination and make this space your own! Upon the first steps into the living room, you are immediately greeted by beautiful, original hardwood floors that flow continuously throughout the home. The oversized living room picture window promotes an abundant wash of natural light throughout the heart of the home and into its large, beautiful dining room, adorned with vintage French doors that open up to endless possibilities. Whether hosting intimate dinners or large gatherings, this space offers the perfect backdrop for memorable moments and creative expression. The spacious kitchen provides ample cabinet space for storage while serving up both plentiful countertop area and modern appliances, for the very best of at home chefs - complete with a pantry closet right off of the kitchen. The three bedrooms are nicely sized and provide both function and versatility for whatever needs exist for the new owner(s). Outside, the large corner lot provides ample room for outdoor activities, gatherings, and gardening - or for simply relaxing in the evenings on either the back wooden deck or side covered patio, complete with a quintessential wooden swing! Outdoor lovers will also appreciate the close proximity to Longdale Park, Barker Bryant Memorial Park, Starmount-McAfee Park, and N. H. Scott Recreation Center - complete with trails, nature scenery, and wildlife. Take advantage of the short distance to retail and grocery stores, as well as Decatur Square, Kirkwood, East Lake, East Atlanta Village, downtown Atlanta and interstate I-20. With its unique charm and artistic flair, this home is more than just a place to live. A canvas awaiting your personal touch. Come discover the endless possibilities that await you!
Zillow last checked: 8 hours ago
Listing updated: June 16, 2025 at 07:28am
Listed by:
Sara Lee Parker 678-575-2258,
Keller Williams Realty,
Jeremy Trimmer 770-316-4335,
Keller Williams Realty
Bought with:
Non Mls Salesperson, 401409
Non-Mls Company
Source: GAMLS,MLS#: 10280717
Facts & features
Interior
Bedrooms & bathrooms
- Bedrooms: 3
- Bathrooms: 1
- Full bathrooms: 1
- Main level bathrooms: 1
- Main level bedrooms: 3
Kitchen
- Features: Country Kitchen, Pantry
Heating
- Natural Gas, Central
Cooling
- Ceiling Fan(s), Central Air
Appliances
- Included: Gas Water Heater, Dryer, Washer, Dishwasher, Microwave, Refrigerator
- Laundry: Laundry Closet, In Hall
Features
- Roommate Plan, Split Bedroom Plan
- Flooring: Hardwood, Tile
- Windows: Double Pane Windows
- Basement: Crawl Space,Dirt Floor,Exterior Entry
- Attic: Pull Down Stairs
- Has fireplace: No
- Common walls with other units/homes: No Common Walls
Interior area
- Total structure area: 1,181
- Total interior livable area: 1,181 sqft
- Finished area above ground: 1,181
- Finished area below ground: 0
Property
Parking
- Total spaces: 4
- Parking features: Kitchen Level, Parking Pad
- Has uncovered spaces: Yes
Features
- Levels: One
- Stories: 1
- Patio & porch: Deck, Patio
- Fencing: Fenced,Back Yard,Chain Link
- Body of water: None
Lot
- Size: 8,712 sqft
- Features: Corner Lot, Private
Details
- Parcel number: 15 149 05 004
Construction
Type & style
- Home type: SingleFamily
- Architectural style: Brick 4 Side,Ranch
- Property subtype: Single Family Residence
Materials
- Log, Brick
- Foundation: Slab
- Roof: Composition
Condition
- Resale
- New construction: No
- Year built: 1952
Utilities & green energy
- Sewer: Public Sewer
- Water: Public
- Utilities for property: Cable Available, Electricity Available, Natural Gas Available, Phone Available, Sewer Available, Water Available
Green energy
- Energy efficient items: Thermostat
- Water conservation: Low-Flow Fixtures
Community & neighborhood
Security
- Security features: Carbon Monoxide Detector(s), Smoke Detector(s)
Community
- Community features: Park, Sidewalks, Street Lights, Near Public Transport, Walk To Schools, Near Shopping
Location
- Region: Decatur
- Subdivision: Longdale Park
HOA & financial
HOA
- Has HOA: No
- Services included: None
Other
Other facts
- Listing agreement: Exclusive Right To Sell
- Listing terms: Assumable,Cash,Conventional,FHA,VA Loan
Price history
| Date | Event | Price |
|---|---|---|
| 5/17/2024 | Sold | $295,000+9.3%$250/sqft |
Source: | ||
| 5/18/2022 | Sold | $270,000+107.7%$229/sqft |
Source: Public Record Report a problem | ||
| 5/26/2018 | Sold | $130,000+73.3%$110/sqft |
Source: Agent Provided Report a problem | ||
| 8/4/2014 | Sold | $75,000-23.4%$64/sqft |
Source: | ||
| 2/3/2011 | Sold | $97,970+48.4%$83/sqft |
Source: Public Record Report a problem | ||
Public tax history
| Year | Property taxes | Tax assessment |
|---|---|---|
| 2025 | $3,544 +7.1% | $111,560 +12.7% |
| 2024 | $3,309 +14.5% | $99,000 -8.3% |
| 2023 | $2,889 -33% | $108,000 +19.5% |
Find assessor info on the county website
Neighborhood: 30032
Nearby schools
GreatSchools rating
- 4/10Ronald E McNair Discover Learning Academy Elementary SchoolGrades: PK-5Distance: 0.1 mi
- 5/10McNair Middle SchoolGrades: 6-8Distance: 0.8 mi
- 3/10Mcnair High SchoolGrades: 9-12Distance: 1.8 mi
Schools provided by the listing agent
- Elementary: Ronald E McNair
- Middle: Mcnair
- High: Mcnair
Source: GAMLS. This data may not be complete. We recommend contacting the local school district to confirm school assignments for this home.
Get a cash offer in 3 minutes
Find out how much your home could sell for in as little as 3 minutes with a no-obligation cash offer.
Estimated market value$289,000
Get a cash offer in 3 minutes
Find out how much your home could sell for in as little as 3 minutes with a no-obligation cash offer.
Estimated market value
$289,000


