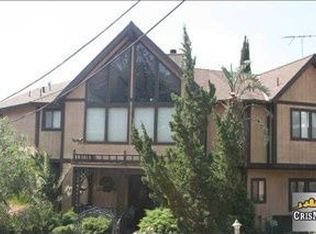This beautiful Contemporary 3-Story Twin Lakes home in Chatsworth features: A light and bright living room with gorgeous distressed hardwood flooring and two-sided fireplace, a slider leading to a very roomy balcony with panoramic views and can accommodate sitting areas and barbeques to entertain guests or indoor/outdoor parties. On the same level, you will find the dining area adjacent to a kitchen equipped with stainless steel appliances, granite counter tops and the clean-design shaker style cupboards plus an additional breakfast area and a powder room for your guests. The top floor has two 9-foot ceiling bedrooms across from each other served with a full bathroom in between. You will appreciate the privacy of the master bedroom suite on the downstairs level with its own private bath, high ceilings, custom indirect lighting, a walk-in closet, a second closet, and a secluded step-out patio. Central air & heat keep this recently painted home comfortable year round. There is a convenient 25.5'x19' extra large direct access garage with laundry that can accommodate two large SUVs & storage space on each side. In addition, extra parking street parking on Arapahoe for guests or quick stops. It has easy freeway access and is near inspiring hiking trails.
This property is off market, which means it's not currently listed for sale or rent on Zillow. This may be different from what's available on other websites or public sources.
