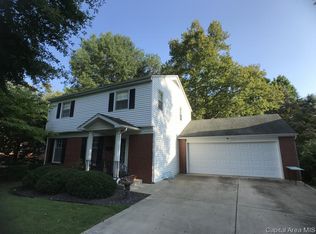Sold for $225,000 on 07/26/24
$225,000
2166 Greenbriar Dr, Springfield, IL 62704
3beds
1,700sqft
Single Family Residence, Residential
Built in 1967
10,018.8 Square Feet Lot
$240,300 Zestimate®
$132/sqft
$2,002 Estimated rent
Home value
$240,300
$219,000 - $264,000
$2,002/mo
Zestimate® history
Loading...
Owner options
Explore your selling options
What's special
Charming 2 story home in the heart of Fox Meadows. Beautifully updated kitchen with updated cabinetry, appliances, countertops & flooring. Lots of countertop space and storage. LVP flooring throughout the spacious L-Shaped living room & dining area. Bonus room off the dining area for office, sunroom, etc. Updated 1/2 bath on the main floor. Upstairs are 3 large bedrooms with generous closet space. Full bath upstairs with vintage touches. Full basement perfect for storage or possible additional living space. Attached 2 car garage for extra convenience. The fully fenced backyard has lots of privacy and nice patio space for entertaining.
Zillow last checked: 8 hours ago
Listing updated: July 30, 2024 at 01:01pm
Listed by:
Rebecca L Hendricks Pref:217-725-8455,
The Real Estate Group, Inc.
Bought with:
Kathy Garst, 475121251
The Real Estate Group, Inc.
Source: RMLS Alliance,MLS#: CA1030030 Originating MLS: Capital Area Association of Realtors
Originating MLS: Capital Area Association of Realtors

Facts & features
Interior
Bedrooms & bathrooms
- Bedrooms: 3
- Bathrooms: 2
- Full bathrooms: 1
- 1/2 bathrooms: 1
Bedroom 1
- Level: Upper
- Dimensions: 18ft 2in x 11ft 2in
Bedroom 2
- Level: Upper
- Dimensions: 13ft 1in x 12ft 2in
Bedroom 3
- Level: Upper
- Dimensions: 14ft 1in x 10ft 0in
Other
- Level: Main
- Dimensions: 11ft 9in x 9ft 11in
Other
- Area: 0
Family room
- Level: Main
- Dimensions: 12ft 8in x 11ft 9in
Kitchen
- Level: Main
- Dimensions: 13ft 8in x 11ft 5in
Laundry
- Level: Basement
Living room
- Level: Main
- Dimensions: 25ft 8in x 11ft 1in
Main level
- Area: 922
Upper level
- Area: 778
Heating
- Forced Air
Cooling
- Central Air
Appliances
- Included: Dishwasher, Disposal, Range Hood, Microwave, Range, Refrigerator, Washer, Dryer, Gas Water Heater
Features
- Windows: Blinds
- Basement: Partial,Unfinished
Interior area
- Total structure area: 1,700
- Total interior livable area: 1,700 sqft
Property
Parking
- Total spaces: 2
- Parking features: Attached, Oversized
- Attached garage spaces: 2
- Details: Number Of Garage Remotes: 2
Accessibility
- Accessibility features: Smart Technology
Features
- Levels: Two
- Patio & porch: Patio
Lot
- Size: 10,018 sqft
- Dimensions: 75 x 134.82
- Features: Level, Dead End Street
Details
- Parcel number: 22060451004
Construction
Type & style
- Home type: SingleFamily
- Property subtype: Single Family Residence, Residential
Materials
- Frame, Brick, Vinyl Siding
- Foundation: Concrete Perimeter
- Roof: Shingle
Condition
- New construction: No
- Year built: 1967
Utilities & green energy
- Sewer: Public Sewer
- Water: Public
Community & neighborhood
Security
- Security features: Security System
Location
- Region: Springfield
- Subdivision: Fox Meadow
Other
Other facts
- Road surface type: Paved
Price history
| Date | Event | Price |
|---|---|---|
| 7/26/2024 | Sold | $225,000$132/sqft |
Source: | ||
| 6/27/2024 | Contingent | $225,000$132/sqft |
Source: | ||
| 6/25/2024 | Listed for sale | $225,000+13.9%$132/sqft |
Source: | ||
| 5/6/2022 | Sold | $197,500$116/sqft |
Source: | ||
| 3/22/2022 | Pending sale | $197,500$116/sqft |
Source: | ||
Public tax history
Tax history is unavailable.
Neighborhood: 62704
Nearby schools
GreatSchools rating
- 9/10Owen Marsh Elementary SchoolGrades: K-5Distance: 1 mi
- 3/10Benjamin Franklin Middle SchoolGrades: 6-8Distance: 1.3 mi
- 7/10Springfield High SchoolGrades: 9-12Distance: 2.6 mi
Schools provided by the listing agent
- Elementary: Marsh
- Middle: Franklin
- High: Springfield
Source: RMLS Alliance. This data may not be complete. We recommend contacting the local school district to confirm school assignments for this home.

Get pre-qualified for a loan
At Zillow Home Loans, we can pre-qualify you in as little as 5 minutes with no impact to your credit score.An equal housing lender. NMLS #10287.
