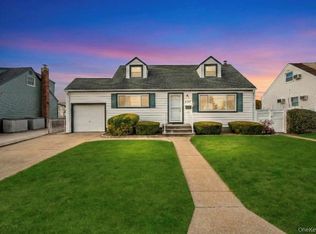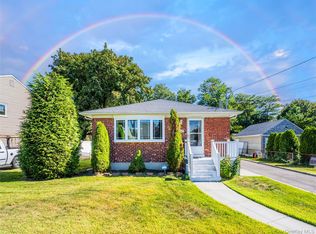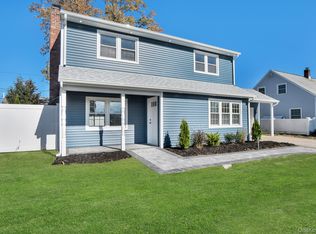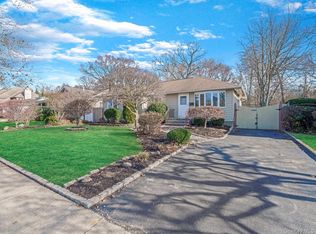Discover your move-in-ready dream home at 2166 Isabelle Court, Converted into 4-bedroom, 2-bath split-level nestled on a 7000 sqft cul-de-sac.
This 1,474 sqft residence has been completely transformed from studs up, featuring central air, radiant-heated floors with a new high-efficiency boiler, a sprinkler/irrigation system, full re-piping and re-wiring, and brand-new Andersen windows, insulated entry doors, and architectural siding. The interiors shine with marble stair treads, soaring chef’s kitchen ceilings, and elegant granite countertops that flow into a spacious open living/dining zone. Outside, the freshly paved exposed-aggregate driveway enhances curb appeal, while the level rear yard offers plenty of space to add a pool or patio. Perfectly located from the Southern State Parkway, this home offers unbeatable commuter access and suburban luxury, all in one polished, turn-key package.
For sale
Price cut: $21K (10/23)
$979,000
2166 Isabelle Ct, North Bellmore, NY 11710
4beds
1,474sqft
Single Family Residence, Residential
Built in 1957
7,000 Square Feet Lot
$-- Zestimate®
$664/sqft
$-- HOA
What's special
Central airLevel rear yardArchitectural sidingFreshly paved exposed-aggregate drivewayMarble stair treadsBrand-new andersen windowsInsulated entry doors
- 91 days |
- 1,331 |
- 52 |
Zillow last checked: 8 hours ago
Listing updated: December 15, 2025 at 08:05am
Listing by:
Keller Williams Legendary 516-328-8600,
Mustajab Khawer 516-728-0226,
Usman Naeem 917-400-9512,
Keller Williams Legendary
Source: OneKey® MLS,MLS#: 914445
Tour with a local agent
Facts & features
Interior
Bedrooms & bathrooms
- Bedrooms: 4
- Bathrooms: 2
- Full bathrooms: 2
Heating
- Baseboard, Forced Air, Oil
Cooling
- Central Air
Appliances
- Included: Dishwasher, Electric Oven, Microwave, Refrigerator, Stainless Steel Appliance(s)
- Laundry: Washer/Dryer Hookup, Laundry Room
Features
- Built-in Features, Crown Molding, Eat-in Kitchen, Granite Counters, Kitchen Island, Natural Woodwork, Open Floorplan, Open Kitchen, Quartz/Quartzite Counters, Recessed Lighting, Smart Thermostat, Storage
- Flooring: Ceramic Tile, Hardwood
- Windows: New Windows
- Basement: Finished,Full
- Attic: Crawl
Interior area
- Total structure area: 6,969
- Total interior livable area: 1,474 sqft
Property
Parking
- Total spaces: 5
- Parking features: Driveway, Garage
- Garage spaces: 1
- Has uncovered spaces: Yes
Features
- Levels: Multi/Split
- Exterior features: Garden, Lighting, Mailbox, Rain Gutters
- Fencing: Fenced
Lot
- Size: 7,000 Square Feet
- Features: Back Yard
Details
- Parcel number: 50596000035
- Special conditions: None
Construction
Type & style
- Home type: SingleFamily
- Property subtype: Single Family Residence, Residential
Materials
- Foam Insulation, Vinyl Siding
Condition
- Year built: 1957
Utilities & green energy
- Sewer: Public Sewer
- Water: Public
- Utilities for property: Electricity Connected, Sewer Connected, Water Connected
Community & HOA
Community
- Security: Fire Alarm, Smoke Detector(s)
HOA
- Has HOA: No
Location
- Region: Bellmore
Financial & listing details
- Price per square foot: $664/sqft
- Tax assessed value: $516,000
- Annual tax amount: $13,750
- Date on market: 9/18/2025
- Cumulative days on market: 120 days
- Listing agreement: Exclusive Right To Sell
- Electric utility on property: Yes
Estimated market value
Not available
Estimated sales range
Not available
Not available
Price history
Price history
| Date | Event | Price |
|---|---|---|
| 10/23/2025 | Price change | $979,000-2.1%$664/sqft |
Source: | ||
| 10/1/2025 | Price change | $999,999-4.7%$678/sqft |
Source: | ||
| 9/18/2025 | Listed for sale | $1,049,000-11%$712/sqft |
Source: | ||
| 9/9/2025 | Listing removed | $1,179,000$800/sqft |
Source: | ||
| 8/8/2025 | Listed for sale | $1,179,000+72.9%$800/sqft |
Source: | ||
Public tax history
Public tax history
| Year | Property taxes | Tax assessment |
|---|---|---|
| 2024 | -- | $516 |
| 2023 | -- | $516 |
| 2022 | -- | $516 |
Find assessor info on the county website
BuyAbility℠ payment
Estimated monthly payment
Boost your down payment with 6% savings match
Earn up to a 6% match & get a competitive APY with a *. Zillow has partnered with to help get you home faster.
Learn more*Terms apply. Match provided by Foyer. Account offered by Pacific West Bank, Member FDIC.Climate risks
Neighborhood: 11710
Nearby schools
GreatSchools rating
- 6/10John G Dinkelmeyer SchoolGrades: K-6Distance: 0.2 mi
- 7/10Grand Avenue Middle SchoolGrades: 7-8Distance: 1.7 mi
- 9/10Wellington C Mepham High SchoolGrades: 9-12Distance: 1.3 mi
Schools provided by the listing agent
- Elementary: John G Dinkelmeyer School
- Middle: Grand Avenue Middle School
- High: Wellington C Mepham High Sch
Source: OneKey® MLS. This data may not be complete. We recommend contacting the local school district to confirm school assignments for this home.
- Loading
- Loading




