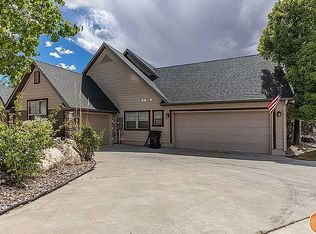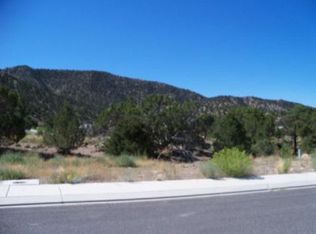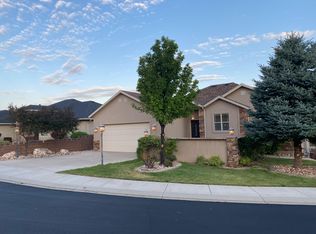3150 sq. ft. (above ground) 4 bedroom, 2.5 bath Formal living and dinning room Family room, bonus room, mud room, laundry room Large kitchen with built in breakfast nook & professional appliances 1850 sq. ft. Basement (50% completed) which will add 3 more bedrooms, 1 bath, theater room, workout room, utility room, storage room, & cold storage room.
This property is off market, which means it's not currently listed for sale or rent on Zillow. This may be different from what's available on other websites or public sources.


