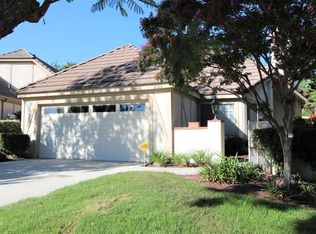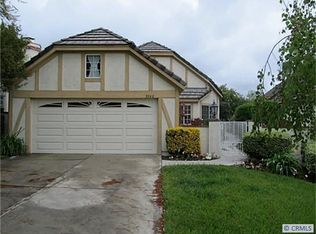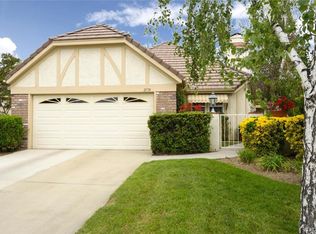Sold for $850,000 on 03/25/25
Listing Provided by:
Carolyn Ward DRE #00460702 909-268-3988,
REALTY ONE GROUP WEST
Bought with: RELIABLE REALTY GROUP, INC.
$850,000
2166 Pinot Cir, Upland, CA 91784
3beds
1,858sqft
Single Family Residence
Built in 1987
5,124 Square Feet Lot
$837,200 Zestimate®
$457/sqft
$3,658 Estimated rent
Home value
$837,200
$753,000 - $929,000
$3,658/mo
Zestimate® history
Loading...
Owner options
Explore your selling options
What's special
Welcome to this beautiful remodeled single-story home located in one of Uplands most highly desired communities "PARC CHATEAU". Pride of ownership is obvious and reflected in every Custom detail throughout. This three-bedroom residence includes window shutters, built in cabinetry for entertainment center, laminate and tile flooring modern fixtures in baths and kitchen and a sunny bright atrium that allows indoor access for entertaining. The amenities are numerous including indoor laundry room and the attached garage with epoxy flooring and plenty of custom cabinetry. The outside reflects private dining areas and covered patio and easy access to the neighborhoods gorgeous grounds for daytime and evening strolls. The Community pool and spa are located on manicured grounds and offers plenty of room for planned family gatherings. See this one it won't disappoint.
Zillow last checked: 8 hours ago
Listing updated: March 26, 2025 at 09:18am
Listing Provided by:
Carolyn Ward DRE #00460702 909-268-3988,
REALTY ONE GROUP WEST
Bought with:
Brandon Rivinius, DRE #01891904
RELIABLE REALTY GROUP, INC.
Source: CRMLS,MLS#: CV24165003 Originating MLS: California Regional MLS
Originating MLS: California Regional MLS
Facts & features
Interior
Bedrooms & bathrooms
- Bedrooms: 3
- Bathrooms: 2
- Full bathrooms: 1
- 3/4 bathrooms: 1
- Main level bathrooms: 2
- Main level bedrooms: 3
Heating
- Central, Fireplace(s)
Cooling
- Central Air
Appliances
- Included: Dishwasher, Free-Standing Range, Gas Cooktop, Disposal, Gas Oven, Gas Water Heater, Microwave, Refrigerator, Water Heater
- Laundry: Electric Dryer Hookup, Gas Dryer Hookup, Inside, Laundry Room
Features
- Breakfast Bar, Built-in Features, Ceiling Fan(s), Crown Molding, Separate/Formal Dining Room, Eat-in Kitchen, High Ceilings, Pull Down Attic Stairs, Recessed Lighting, Storage, All Bedrooms Down, Bedroom on Main Level
- Flooring: Laminate
- Doors: Sliding Doors
- Windows: Shutters
- Has fireplace: Yes
- Fireplace features: Living Room
- Common walls with other units/homes: No Common Walls
Interior area
- Total interior livable area: 1,858 sqft
Property
Parking
- Total spaces: 2
- Parking features: Concrete, Direct Access, Door-Single, Driveway, Garage Faces Front, Garage, Garage Door Opener, Guest
- Attached garage spaces: 2
Accessibility
- Accessibility features: Parking
Features
- Levels: One
- Stories: 1
- Entry location: Ground
- Patio & porch: Concrete, Covered
- Exterior features: Rain Gutters
- Pool features: Fenced, Heated Passively, In Ground, Association
- Has spa: Yes
- Spa features: Association, In Ground
- Fencing: Stucco Wall,Wrought Iron
- Has view: Yes
- View description: Neighborhood
Lot
- Size: 5,124 sqft
- Features: Close to Clubhouse, Front Yard, Greenbelt, Sprinkler System
Details
- Additional structures: Storage
- Parcel number: 1004201320000
- Zoning: R
- Special conditions: Standard,Trust
Construction
Type & style
- Home type: SingleFamily
- Architectural style: Cottage,Patio Home
- Property subtype: Single Family Residence
Materials
- Stucco
- Roof: Concrete,Tile
Condition
- Turnkey
- New construction: No
- Year built: 1987
Utilities & green energy
- Sewer: Public Sewer
- Water: Public
- Utilities for property: Electricity Connected, Natural Gas Connected, Sewer Connected, Water Connected
Community & neighborhood
Security
- Security features: Carbon Monoxide Detector(s), Gated Community, Smoke Detector(s)
Community
- Community features: Curbs, Gutter(s), Sidewalks, Gated
Location
- Region: Upland
HOA & financial
HOA
- Has HOA: Yes
- HOA fee: $300 monthly
- Amenities included: Clubhouse, Controlled Access, Maintenance Front Yard, Picnic Area, Pickleball, Pool, Pet Restrictions, Pets Allowed, Spa/Hot Tub, Tennis Court(s)
- Association name: Parc Chateau
- Association phone: 909-581-6600
Other
Other facts
- Listing terms: Cash,Conventional
- Road surface type: Paved
Price history
| Date | Event | Price |
|---|---|---|
| 3/25/2025 | Sold | $850,000-4%$457/sqft |
Source: | ||
| 3/11/2025 | Pending sale | $885,000$476/sqft |
Source: | ||
| 2/1/2025 | Contingent | $885,000$476/sqft |
Source: | ||
| 9/18/2024 | Listed for sale | $885,000$476/sqft |
Source: | ||
| 9/9/2024 | Contingent | $885,000$476/sqft |
Source: | ||
Public tax history
| Year | Property taxes | Tax assessment |
|---|---|---|
| 2025 | $9,311 +3.3% | $848,966 +2% |
| 2024 | $9,015 +1.5% | $832,320 +2% |
| 2023 | $8,881 +176.2% | $816,000 +186.2% |
Find assessor info on the county website
Neighborhood: 91784
Nearby schools
GreatSchools rating
- 8/10Pepper Tree Elementary SchoolGrades: K-6Distance: 1 mi
- 9/10Pioneer Junior High SchoolGrades: 7-8Distance: 1.4 mi
- 7/10Upland High SchoolGrades: 9-12Distance: 2.7 mi
Get a cash offer in 3 minutes
Find out how much your home could sell for in as little as 3 minutes with a no-obligation cash offer.
Estimated market value
$837,200
Get a cash offer in 3 minutes
Find out how much your home could sell for in as little as 3 minutes with a no-obligation cash offer.
Estimated market value
$837,200


