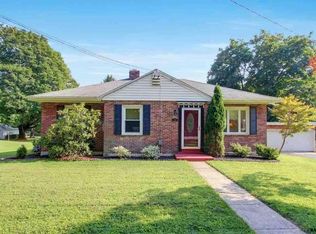Sold for $296,000
$296,000
2166 Ridgewood Rd, York, PA 17406
4beds
2,868sqft
Single Family Residence
Built in 1953
0.59 Acres Lot
$337,900 Zestimate®
$103/sqft
$2,335 Estimated rent
Home value
$337,900
$314,000 - $362,000
$2,335/mo
Zestimate® history
Loading...
Owner options
Explore your selling options
What's special
Location Location Location!!! This All Brick Home in Central York School District not only Has Great Bones but also sits in an ULTRA DESIRABLE location in the Heart of York County! Minutes away from all major routes you will be in the Prime set up for easy travels and shopping! What makes this Property even More IDEAL is the Fact that it sits on an AMAZING Lot that is not only LARGE but has Endless Charm and Eye Appeal that you will immediately fall in LOVE with! Inside the Home has gone through an entire makeover with LOADS of Wonderful Updates Throughout! The Custom Kitchen Opens up into the Living Area with Wood Burning Fireplace as well as a Picture Window that overlooks that backyard view mentioned earlier. Bedroom set up boasts two large rooms on the main floor as well as an additional 2 rooms upstairs making this a great home for so many different buyer types. Finally the Basement Man Cave will provide you with the options of so many additional possibilities to make this one your VERY OWN! Schedule your private tour today :)
Zillow last checked: 8 hours ago
Listing updated: June 14, 2024 at 08:58am
Listed by:
Dylan Madsen 717-380-8169,
Coldwell Banker Realty
Bought with:
Angela Card, RS280508
RE/MAX Components
Source: Bright MLS,MLS#: PAYK2059426
Facts & features
Interior
Bedrooms & bathrooms
- Bedrooms: 4
- Bathrooms: 2
- Full bathrooms: 1
- 1/2 bathrooms: 1
- Main level bathrooms: 1
- Main level bedrooms: 2
Basement
- Area: 800
Heating
- Forced Air, Oil
Cooling
- Central Air, Electric
Appliances
- Included: Microwave, Dishwasher, Oven/Range - Electric, Refrigerator, Electric Water Heater
- Laundry: Lower Level
Features
- Flooring: Carpet, Laminate, Hardwood
- Windows: Insulated Windows
- Basement: Full,Partially Finished
- Number of fireplaces: 2
- Fireplace features: Wood Burning
Interior area
- Total structure area: 3,668
- Total interior livable area: 2,868 sqft
- Finished area above ground: 2,068
- Finished area below ground: 800
Property
Parking
- Parking features: Driveway
- Has uncovered spaces: Yes
Accessibility
- Accessibility features: None
Features
- Levels: One and One Half
- Stories: 1
- Pool features: None
- Has view: Yes
- View description: Scenic Vista
Lot
- Size: 0.59 Acres
- Features: Suburban
Details
- Additional structures: Above Grade, Below Grade
- Parcel number: 46000KI00270000000
- Zoning: RESIDENTIAL
- Special conditions: Standard
Construction
Type & style
- Home type: SingleFamily
- Architectural style: Cape Cod
- Property subtype: Single Family Residence
Materials
- Brick
- Foundation: Block
- Roof: Architectural Shingle
Condition
- Excellent
- New construction: No
- Year built: 1953
- Major remodel year: 2024
Utilities & green energy
- Sewer: Public Sewer
- Water: Public
Community & neighborhood
Location
- Region: York
- Subdivision: Springettsbury
- Municipality: SPRINGETTSBURY TWP
Other
Other facts
- Listing agreement: Exclusive Right To Sell
- Listing terms: Cash,Conventional,VA Loan
- Ownership: Fee Simple
Price history
| Date | Event | Price |
|---|---|---|
| 6/14/2024 | Sold | $296,000-7.5%$103/sqft |
Source: | ||
| 5/15/2024 | Pending sale | $319,900$112/sqft |
Source: | ||
| 5/9/2024 | Price change | $319,900-1.5%$112/sqft |
Source: | ||
| 5/6/2024 | Price change | $324,900-1.5%$113/sqft |
Source: | ||
| 4/25/2024 | Price change | $329,900-1.5%$115/sqft |
Source: | ||
Public tax history
| Year | Property taxes | Tax assessment |
|---|---|---|
| 2025 | $5,065 +9.2% | $162,630 +6.2% |
| 2024 | $4,636 -0.7% | $153,170 |
| 2023 | $4,667 +9.1% | $153,170 |
Find assessor info on the county website
Neighborhood: 17406
Nearby schools
GreatSchools rating
- 6/10North Hills El SchoolGrades: 4-6Distance: 1 mi
- 7/10Central York Middle SchoolGrades: 7-8Distance: 0.7 mi
- 8/10Central York High SchoolGrades: 9-12Distance: 1.7 mi
Schools provided by the listing agent
- Elementary: North Hills
- Middle: Central York
- High: Central York
- District: Central York
Source: Bright MLS. This data may not be complete. We recommend contacting the local school district to confirm school assignments for this home.
Get pre-qualified for a loan
At Zillow Home Loans, we can pre-qualify you in as little as 5 minutes with no impact to your credit score.An equal housing lender. NMLS #10287.
Sell for more on Zillow
Get a Zillow Showcase℠ listing at no additional cost and you could sell for .
$337,900
2% more+$6,758
With Zillow Showcase(estimated)$344,658
