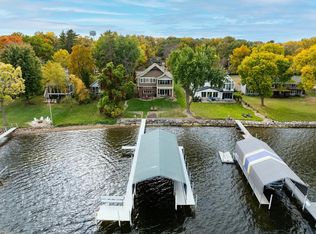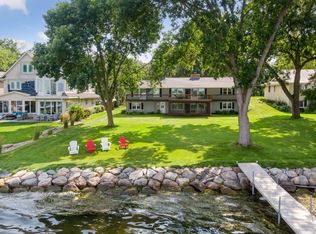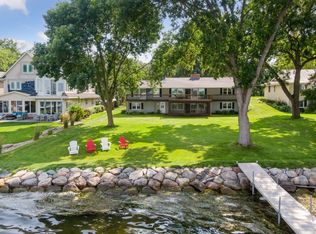Closed
$2,750,000
2166 Shadywood Rd, Wayzata, MN 55391
4beds
5,501sqft
Single Family Residence
Built in 1900
0.43 Acres Lot
$2,995,700 Zestimate®
$500/sqft
$4,553 Estimated rent
Home value
$2,995,700
$2.76M - $3.33M
$4,553/mo
Zestimate® history
Loading...
Owner options
Explore your selling options
What's special
This lakeside haven has been tastefully and thoughtfully renovated seamlessly marrying elegance, comfort, and the allure of Crystal Bay. A beautiful blend of shiplap, wide plank hardwood floors, gas fireplaces, wood shutters, and high end fit & finish, create a warm and inviting ambiance. Boasting east-facing views, this meticulously designed home offers an unparalleled blend of sophistication and comfort. Step into a chef's dream with a stunning gourmet kitchen featuring an expansive center island, a steam oven, 6-burner range, and an impressive vent hood for the culinary enthusiast. A separate prep-kitchen features Cambria countertops, an in-wall coffee maker, and ice maker to make entertaining a breeze. The primary suite, a true sanctuary, features an attached conservatory with a gas fireplace, offering breathtaking lake views. Embrace the lake lifestyle with proximity to trails, both Wayzata & Excelsior, and a short 20-minute drive to Downtown Minneapolis.
Zillow last checked: 8 hours ago
Listing updated: May 06, 2025 at 02:01pm
Listed by:
Kristi D Weinstock 612-309-8332,
Coldwell Banker Realty
Bought with:
Stacia Bank
Trenary Realty Group
Margaret P Trenary
Source: NorthstarMLS as distributed by MLS GRID,MLS#: 6461449
Facts & features
Interior
Bedrooms & bathrooms
- Bedrooms: 4
- Bathrooms: 4
- Full bathrooms: 2
- 3/4 bathrooms: 2
Bedroom 1
- Level: Upper
- Area: 204 Square Feet
- Dimensions: 17x12
Bedroom 2
- Level: Upper
- Area: 198 Square Feet
- Dimensions: 18x11
Bedroom 3
- Level: Upper
- Area: 108 Square Feet
- Dimensions: 12x9
Bedroom 4
- Level: Third
- Area: 168 Square Feet
- Dimensions: 14x12
Other
- Level: Upper
- Area: 200 Square Feet
- Dimensions: 10x20
Dining room
- Level: Main
- Area: 324 Square Feet
- Dimensions: 27x12
Family room
- Level: Upper
- Area: 315 Square Feet
- Dimensions: 21x15
Other
- Level: Main
- Area: 204 Square Feet
- Dimensions: 12x17
Game room
- Level: Upper
- Area: 345 Square Feet
- Dimensions: 23x15
Kitchen
- Level: Main
- Area: 360 Square Feet
- Dimensions: 24x15
Living room
- Level: Main
- Area: 330 Square Feet
- Dimensions: 22x15
Office
- Level: Main
- Area: 144 Square Feet
- Dimensions: 12x12
Other
- Level: Main
- Area: 99 Square Feet
- Dimensions: 11x9
Sitting room
- Level: Upper
- Area: 196 Square Feet
- Dimensions: 14x14
Heating
- Forced Air, Radiant Floor, Zoned
Cooling
- Central Air, Ductless Mini-Split, Zoned
Appliances
- Included: Cooktop, Dishwasher, Disposal, Double Oven, Dryer, ENERGY STAR Qualified Appliances, Exhaust Fan, Freezer, Humidifier, Gas Water Heater, Water Filtration System, Microwave, Range, Refrigerator, Wall Oven, Washer, Water Softener Owned, Wine Cooler
Features
- Basement: Block,Drain Tiled,Partial,Concrete,Sump Pump
- Number of fireplaces: 3
- Fireplace features: Family Room, Gas, Living Room, Primary Bedroom, Stone
Interior area
- Total structure area: 5,501
- Total interior livable area: 5,501 sqft
- Finished area above ground: 4,877
- Finished area below ground: 0
Property
Parking
- Total spaces: 4
- Parking features: Attached, Detached, Concrete, Floor Drain, Garage Door Opener, Heated Garage, Insulated Garage, Multiple Garages
- Attached garage spaces: 4
- Has uncovered spaces: Yes
- Details: Garage Dimensions (26x23)
Accessibility
- Accessibility features: None
Features
- Levels: More Than 2 Stories
- Patio & porch: Patio, Rear Porch, Screened
- Pool features: None
- Fencing: Invisible
- Has view: Yes
- View description: Bay, East, Panoramic, Lake
- Has water view: Yes
- Water view: Bay,Lake
- Waterfront features: Dock, Lake Front, Lake View, Waterfront Num(27013300), Lake Bottom(Sand), Lake Acres(14205), Lake Depth(113)
- Body of water: Minnetonka
- Frontage length: Water Frontage: 62
Lot
- Size: 0.43 Acres
- Dimensions: 270 x 62 x 271 x 73
- Features: Accessible Shoreline, Many Trees
Details
- Additional structures: Additional Garage
- Foundation area: 2137
- Parcel number: 1711723420011
- Zoning description: Residential-Single Family
Construction
Type & style
- Home type: SingleFamily
- Property subtype: Single Family Residence
Materials
- Stucco, Concrete, Frame
- Roof: Age 8 Years or Less,Asphalt,Pitched
Condition
- Age of Property: 125
- New construction: No
- Year built: 1900
Utilities & green energy
- Electric: Circuit Breakers
- Gas: Natural Gas
- Sewer: City Sewer/Connected
- Water: City Water/Connected
Community & neighborhood
Location
- Region: Wayzata
- Subdivision: Wileys Park Lake Mtka
HOA & financial
HOA
- Has HOA: No
Price history
| Date | Event | Price |
|---|---|---|
| 4/15/2024 | Sold | $2,750,000-8.2%$500/sqft |
Source: | ||
| 3/14/2024 | Pending sale | $2,995,000$544/sqft |
Source: | ||
| 1/19/2024 | Listed for sale | $2,995,000+128.6%$544/sqft |
Source: | ||
| 7/17/2015 | Sold | $1,310,000-6.4%$238/sqft |
Source: | ||
| 5/28/2015 | Pending sale | $1,399,900$254/sqft |
Source: Coldwell Banker Burnet - Wayzata #4533245 Report a problem | ||
Public tax history
| Year | Property taxes | Tax assessment |
|---|---|---|
| 2025 | $26,814 +7.2% | $3,005,000 +19.5% |
| 2024 | $25,015 +17.2% | $2,515,000 +3.1% |
| 2023 | $21,352 +11.3% | $2,440,000 +10.5% |
Find assessor info on the county website
Neighborhood: 55391
Nearby schools
GreatSchools rating
- 9/10Grandview Middle SchoolGrades: 5-7Distance: 2.7 mi
- 9/10Mound-Westonka High SchoolGrades: 8-12Distance: 3.1 mi
- 10/10Hilltop Primary SchoolGrades: K-4Distance: 2.9 mi
Get a cash offer in 3 minutes
Find out how much your home could sell for in as little as 3 minutes with a no-obligation cash offer.
Estimated market value$2,995,700
Get a cash offer in 3 minutes
Find out how much your home could sell for in as little as 3 minutes with a no-obligation cash offer.
Estimated market value
$2,995,700


