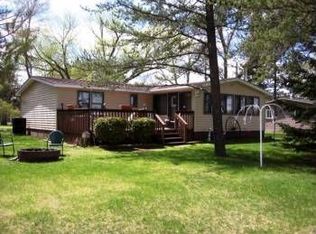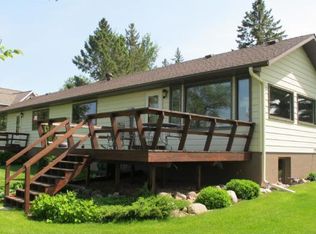Move-in ready, year-round home on highly sought after Crow Wing Lake! Main floor living with 2 br and 1 bath. Great open floor plan with amazing views of the lake from kitchen and living room! Add'l bedroom could be added in basement with egress window. Add'l sleeping quarters in the garage that are partitioned off and has window A C, or could be a shop area. Home comes with boat house, dock, paddle boat and a 14' fishing boat motor. New roof and water softener. Furnace, A C, in-ground sprinkler and dock all new within 5 years. Don't miss this chance to own on Crow Wing Lake!
This property is off market, which means it's not currently listed for sale or rent on Zillow. This may be different from what's available on other websites or public sources.

