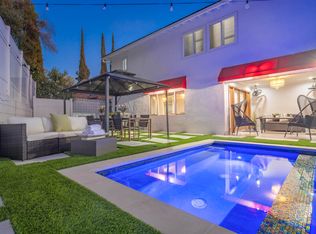Beautifully maintained charming home on an expansive lot with 180 degree breathtaking views. The exterior features classic brick accents, lush landscaping, and multiple outdoor entertaining areas. Step inside to find a spacious layout enhanced by hardwood floors, abundant natural light, and thoughtful architectural features. The main level includes two distinct living rooms, providing ample space for entertaining or everyday living - one of which includes a custom bar, ideal for hosting guests or relaxing in style. A striking spiral staircase leads to a unique bonus loft space - perfect as a home office, creative studio, or playroom. Additionally, the main floor guest suite has its own private entrance. Upstairs, each bedroom is filled with natural light and oversized closets. Outside, enjoy a thoughtfully designed yard complete with a gazebo, brick patio, and multiple balconies. Additional features include a 3 car garage with ample storage. The large lot also includes a pool and pickleball court, making this home an entertainer's dream with room for everyone. This home is a rare combination of character, space, and functionality - all set against a backdrop of incredible panoramic views.
Copyright The MLS. All rights reserved. Information is deemed reliable but not guaranteed.
House for rent
$11,000/mo
21663 Ulmus Dr, Woodland Hills, CA 91364
5beds
4,108sqft
Price may not include required fees and charges.
Singlefamily
Available now
-- Pets
Air conditioner
In unit laundry
6 Garage spaces parking
Central, fireplace
What's special
Unique bonus loft spacePickleball courtClassic brick accentsMultiple balconiesThoughtfully designed yardPrivate entranceMain floor guest suite
- 81 days
- on Zillow |
- -- |
- -- |
Travel times
Looking to buy when your lease ends?
See how you can grow your down payment with up to a 6% match & 4.15% APY.
Facts & features
Interior
Bedrooms & bathrooms
- Bedrooms: 5
- Bathrooms: 4
- Full bathrooms: 3
- 1/2 bathrooms: 1
Rooms
- Room types: Dining Room, Walk In Closet
Heating
- Central, Fireplace
Cooling
- Air Conditioner
Appliances
- Included: Dishwasher, Dryer, Freezer, Microwave, Oven, Range, Refrigerator, Washer
- Laundry: In Unit, Laundry Room
Features
- Breakfast Area, Dining Area, Walk-In Closet(s)
- Flooring: Hardwood
- Has fireplace: Yes
Interior area
- Total interior livable area: 4,108 sqft
Property
Parking
- Total spaces: 6
- Parking features: Garage, Covered
- Has garage: Yes
- Details: Contact manager
Features
- Stories: 2
- Patio & porch: Patio
- Exterior features: Contact manager
- Has private pool: Yes
Details
- Parcel number: 2173009040
Construction
Type & style
- Home type: SingleFamily
- Architectural style: Tudor
- Property subtype: SingleFamily
Condition
- Year built: 1978
Community & HOA
HOA
- Amenities included: Pool
Location
- Region: Woodland Hills
Financial & listing details
- Lease term: 1+Year
Price history
| Date | Event | Price |
|---|---|---|
| 6/14/2025 | Price change | $11,000-8.3%$3/sqft |
Source: | ||
| 5/19/2025 | Listed for rent | $12,000$3/sqft |
Source: | ||
![[object Object]](https://photos.zillowstatic.com/fp/8098435c3ed63addf915987e92bc3376-p_i.jpg)
