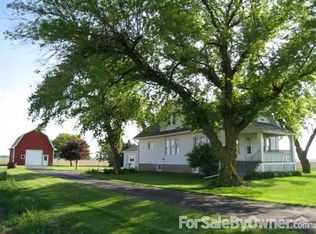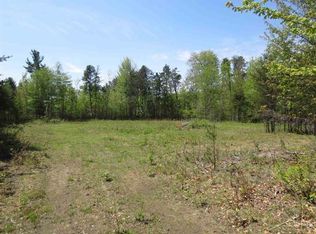Sold for $251,000
$251,000
21665 Frost Rd, Merrill, MI 48637
4beds
1,807sqft
Single Family Residence
Built in ----
1.28 Acres Lot
$266,600 Zestimate®
$139/sqft
$2,034 Estimated rent
Home value
$266,600
$171,000 - $419,000
$2,034/mo
Zestimate® history
Loading...
Owner options
Explore your selling options
What's special
Welcome to this beautifully maintained 1.5 story home offering 1,800+ square feet of comfortable living space, nestled on a peaceful 1.28-acre lot in the heart of Merrill. This inviting property features 4 spacious bedrooms and 2 full bathrooms, ideal for families or those seeking extra room to spread out. The main floor boasts a convenient laundry area, gorgeous hardwood and ceramic tile flooring, and a seamless flow throughout. Step outside to enjoy the meticulously landscaped yard, complete with a garden, mature fruit trees, and a sprawling deck perfect for entertaining or relaxing in the serene country setting. Two versatile outbuildings provide ample storage or workshop space, adding to the home’s incredible value and functionality. If you’re looking for a well-cared-for home with space, charm, and endless outdoor enjoyment, this property is a must-see!
Zillow last checked: 8 hours ago
Listing updated: July 22, 2025 at 08:03am
Listed by:
Herb Saenz 989-492-4979,
Modern Realty
Bought with:
Herb Saenz
Modern Realty
Source: MiRealSource,MLS#: 50178614 Originating MLS: Saginaw Board of REALTORS
Originating MLS: Saginaw Board of REALTORS
Facts & features
Interior
Bedrooms & bathrooms
- Bedrooms: 4
- Bathrooms: 2
- Full bathrooms: 2
- Main level bathrooms: 1
- Main level bedrooms: 1
Bedroom 1
- Features: Wood
- Level: Main
- Area: 154
- Dimensions: 14 x 11
Bedroom 2
- Features: Carpet
- Level: Upper
- Area: 100
- Dimensions: 10 x 10
Bedroom 3
- Features: Wood
- Level: Upper
- Area: 120
- Dimensions: 10 x 12
Bedroom 4
- Features: Wood
- Level: Upper
- Area: 88
- Dimensions: 8 x 11
Bathroom 1
- Features: Ceramic
- Level: Main
- Area: 56
- Dimensions: 7 x 8
Bathroom 2
- Features: Ceramic
- Level: Upper
- Area: 35
- Dimensions: 7 x 5
Dining room
- Features: Wood
- Level: Main
- Area: 154
- Dimensions: 11 x 14
Kitchen
- Features: Ceramic
- Level: Main
- Area: 176
- Dimensions: 11 x 16
Living room
- Features: Wood
- Level: Main
- Area: 210
- Dimensions: 14 x 15
Heating
- Electric, Forced Air, Propane
Cooling
- Ceiling Fan(s)
Appliances
- Included: Dishwasher, Dryer, Range/Oven, Refrigerator, Washer, Water Softener Rented, Water Heater
- Laundry: First Floor Laundry, Main Level
Features
- Sump Pump, Eat-in Kitchen
- Flooring: Ceramic Tile, Hardwood, Wood, Carpet
- Windows: Skylight(s)
- Basement: Block,MI Basement
- Number of fireplaces: 1
- Fireplace features: Wood Burning Stove
Interior area
- Total structure area: 2,127
- Total interior livable area: 1,807 sqft
- Finished area above ground: 1,807
- Finished area below ground: 0
Property
Parking
- Parking features: Unassigned
Features
- Levels: One and One Half
- Stories: 1
- Patio & porch: Deck, Porch
- Waterfront features: None
- Frontage type: Road
- Frontage length: 250
Lot
- Size: 1.28 Acres
- Dimensions: 250 x 255
- Features: Cleared, Irregular Lot
Details
- Additional structures: Barn(s), Shed(s)
- Parcel number: 17121152001001
- Zoning description: Residential
- Special conditions: Private
Construction
Type & style
- Home type: SingleFamily
- Architectural style: Craftsman
- Property subtype: Single Family Residence
Materials
- Aluminum Siding, Asphalt
- Foundation: Basement
Utilities & green energy
- Sewer: Septic Tank
- Water: Private Well
- Utilities for property: Cable/Internet Avail.
Community & neighborhood
Location
- Region: Merrill
- Subdivision: N/A
Other
Other facts
- Listing agreement: Exclusive Right To Sell
- Listing terms: Cash,Conventional
- Road surface type: Paved
Price history
| Date | Event | Price |
|---|---|---|
| 7/22/2025 | Sold | $251,000+5%$139/sqft |
Source: | ||
| 6/24/2025 | Pending sale | $239,000$132/sqft |
Source: | ||
| 6/17/2025 | Listed for sale | $239,000$132/sqft |
Source: | ||
Public tax history
| Year | Property taxes | Tax assessment |
|---|---|---|
| 2024 | $1,473 -16.5% | $60,300 +13.1% |
| 2023 | $1,764 | $53,300 +15.4% |
| 2022 | -- | $46,200 +9.5% |
Find assessor info on the county website
Neighborhood: 48637
Nearby schools
GreatSchools rating
- 6/10Merrill Elementary SchoolGrades: PK-5Distance: 2.8 mi
- 4/10Merrill Middle SchoolGrades: PK,6-8Distance: 2.7 mi
- 7/10Merrill High SchoolGrades: 9-12Distance: 2.8 mi
Schools provided by the listing agent
- District: Merrill Comm School District
Source: MiRealSource. This data may not be complete. We recommend contacting the local school district to confirm school assignments for this home.
Get pre-qualified for a loan
At Zillow Home Loans, we can pre-qualify you in as little as 5 minutes with no impact to your credit score.An equal housing lender. NMLS #10287.
Sell with ease on Zillow
Get a Zillow Showcase℠ listing at no additional cost and you could sell for —faster.
$266,600
2% more+$5,332
With Zillow Showcase(estimated)$271,932

