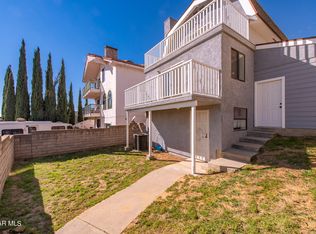Sold for $820,000 on 07/31/23
$820,000
21666 Arapahoe Trl, Chatsworth, CA 91311
3beds
2,484sqft
Single Family Residence
Built in 1991
3,484.8 Square Feet Lot
$864,300 Zestimate®
$330/sqft
$4,413 Estimated rent
Home value
$864,300
$821,000 - $916,000
$4,413/mo
Zestimate® history
Loading...
Owner options
Explore your selling options
What's special
PRICE REDUCED! Almost 2500 sq feet for $849,000! Now cleared and ready for escrow in the North West San Fernando Valley. The successor trustee is now entertaining offers on this view property. If you are an investor looking for a great property to either flip or make your own dream home, this is it! Almost 2500 sq feet 3 story home with 3 Br + 3 ba, beautiful view of the valley, two car garage, this home, built in 1991, already has a solar system, as well as a full sprinkler system, paid and working. The lower level has 2 bedrooms, a full bath, and a full family room. The top level is the master bedroom, master bath, and office. The entry level, which is the middle level, contains the living, dining, kitchen, entry, and 1/2 bath. There is a full laundry room next to the kitchen. It is easy to see but call for more information or instant message me for instructions on how to see it. This home has new waterproof vinyl flooring and new top grade carpeting in all the bedrooms. There are minor internal items that would be perfect for the family wanting to put in their own 'touches' to add to the value and taste of the new buyer. If fully improved, this home could bring well over $500 per square foot. This home is primed to be a great investment.
The great floor plan needs no modernization. The neighborhood is also undergoing a major renovation with new sewers replacing the existing septic system and all roads to be repaved as soon as the sewers are completed. This will make a major difference for ingress, egress and an overall updating and refreshing to the entire neighborhood. The homes just built immediately behind this tract are about 3+times the price of this home.
Zillow last checked: 8 hours ago
Listing updated: August 02, 2023 at 11:51pm
Listed by:
Warren Gilliland DRE #00329628 805-444-3300,
Warren L Gilliland
Bought with:
Travis Ruff
Source: CSMAOR,MLS#: 223001597
Facts & features
Interior
Bedrooms & bathrooms
- Bedrooms: 3
- Bathrooms: 3
- Full bathrooms: 3
Heating
- Fireplace(s)
Cooling
- Central Air, Electric, Room Refrig Air
Appliances
- Included: Dishwasher, Disposal, Refrigerator, Trash Compactor
- Laundry: In Kitchen, Laundry Area
Features
- High Ceilings, 2 Staircases, Beamed Ceilings, Built-in Features, Open Floorplan, Recessed Lighting, Track Lighting, Tile Counters, Formal Dining Room, Kitchen Island
- Flooring: Carpet, Pavers, Vinyl Tile
- Doors: French Doors
- Windows: Double Pane Windows, Blinds
- Has fireplace: Yes
- Fireplace features: Wood Burning, Raised Hearth, Living Room
Interior area
- Total structure area: 2,484
- Total interior livable area: 2,484 sqft
Property
Parking
- Total spaces: 4
- Parking features: Garage Attached, Driveway, Concrete, Garage - 1 Door
- Attached garage spaces: 2
- Has uncovered spaces: Yes
Accessibility
- Accessibility features: None
Features
- Levels: Three Or More
- Stories: 3
- Entry location: Main Level, Mid Level
- Patio & porch: Porch
- Exterior features: Balcony, Rain Gutters, Living Room Balcony
- Fencing: Block,Privacy,Wood
- Has view: Yes
- View description: City Lights, City
Lot
- Size: 3,484 sqft
- Features: Back Yard, Front Yard
Details
- Parcel number: 2818028035
- Special conditions: Standard
- Other equipment: Satellite Dish, TV Antenna
Construction
Type & style
- Home type: SingleFamily
- Architectural style: Contemporary,Spanish
- Property subtype: Single Family Residence
Materials
- Stucco, Drywall Walls
- Foundation: Concrete Slab
- Roof: Concrete,Concrete Tile,Fire Retardant,Flat Tile,Slate
Condition
- Updated/Remodeled
- New construction: No
- Year built: 1991
Utilities & green energy
- Sewer: Septic Tank, Public Sewer
- Water: On Site, In Street, District/Public
Green energy
- Energy generation: Solar
Community & neighborhood
Security
- Security features: Fire/Smoke Det System, Fire Sprinkler System, Smoke Detector(s)
Community
- Community features: None
Location
- Region: Chatsworth
- Subdivision: Custom
HOA & financial
HOA
- Has HOA: No
Other
Other facts
- Listing terms: VA Loan,Take Property As Is,FHA,Cash to New Loan,Cash
- Road surface type: Paved, Asphalt
Price history
| Date | Event | Price |
|---|---|---|
| 7/31/2023 | Sold | $820,000-3.4%$330/sqft |
Source: | ||
| 7/17/2023 | Contingent | $849,000$342/sqft |
Source: CSMAOR #223001597 | ||
| 6/16/2023 | Price change | $849,000-4.1%$342/sqft |
Source: CSMAOR #223001597 | ||
| 4/28/2023 | Listed for sale | $885,000+289.9%$356/sqft |
Source: | ||
| 4/28/1998 | Sold | $227,000$91/sqft |
Source: Public Record | ||
Public tax history
| Year | Property taxes | Tax assessment |
|---|---|---|
| 2025 | $10,477 +2.6% | $836,400 +2% |
| 2024 | $10,209 +130.5% | $820,000 +138.5% |
| 2023 | $4,429 +6.4% | $343,758 +2% |
Find assessor info on the county website
Neighborhood: 91311
Nearby schools
GreatSchools rating
- 5/10Germain Academy For Academic AchievementGrades: K-5Distance: 1.4 mi
- 6/10Ernest Lawrence Middle SchoolGrades: 6-8Distance: 1.7 mi
- 6/10Chatsworth Charter High SchoolGrades: 9-12Distance: 1.9 mi
Get a cash offer in 3 minutes
Find out how much your home could sell for in as little as 3 minutes with a no-obligation cash offer.
Estimated market value
$864,300
Get a cash offer in 3 minutes
Find out how much your home could sell for in as little as 3 minutes with a no-obligation cash offer.
Estimated market value
$864,300
