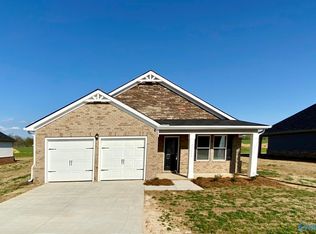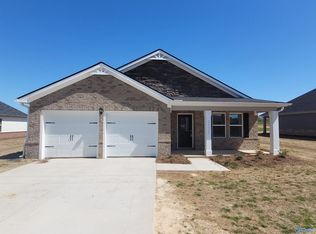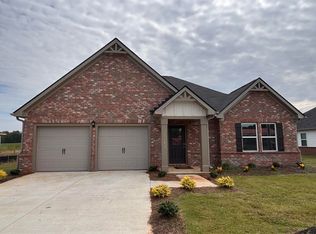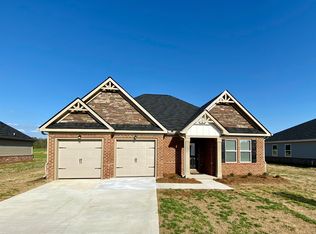Sold for $256,000
$256,000
21668 Tillman Mill Rd, Elkmont, AL 36521
3beds
1,800sqft
Single Family Residence
Built in ----
0.25 Acres Lot
$257,800 Zestimate®
$142/sqft
$1,520 Estimated rent
Home value
$257,800
$235,000 - $281,000
$1,520/mo
Zestimate® history
Loading...
Owner options
Explore your selling options
What's special
Liberty Communities Presents the All-Ranch Iris Floorplan. Brick Front home, Open Floorplan with the following included features: LED Disc lights, Whole House Blinds, Granite in Kitchen, Stainless Steel Dishwasher, Microwave & Range. Smart Home Package to include Panel, Programable Thermostat & Front Door Keypad Lock that can all be controlled using your Smart Phone! Pre-wired for After Closing installation of your ceiling fans, Electric Car charging Station & Garage Door Opener.
Zillow last checked: 8 hours ago
Listing updated: October 01, 2025 at 09:34am
Listed by:
Lachun Weaver 256-513-1433,
RE/MAX Unlimited,
Al Weaver 256-506-4364,
RE/MAX Unlimited
Bought with:
Jay Jones, 48549
Kendall James Realty
Source: ValleyMLS,MLS#: 21879209
Facts & features
Interior
Bedrooms & bathrooms
- Bedrooms: 3
- Bathrooms: 2
- Full bathrooms: 2
Primary bedroom
- Features: Carpet, Smooth Ceiling, Window Cov
- Level: First
- Area: 270
- Dimensions: 18 x 15
Bedroom 2
- Features: Carpet, Smooth Ceiling, Window Cov
- Level: First
- Area: 169
- Dimensions: 13 x 13
Bedroom 3
- Features: Carpet, Smooth Ceiling, Window Cov
- Level: First
- Area: 144
- Dimensions: 12 x 12
Kitchen
- Features: Granite Counters, Smooth Ceiling, Vinyl, Window Cov
- Level: First
- Area: 210
- Dimensions: 15 x 14
Living room
- Features: Smooth Ceiling, Vinyl, Window Cov
- Level: First
- Area: 270
- Dimensions: 15 x 18
Heating
- Central 1
Cooling
- Central 1
Appliances
- Included: Range, Dishwasher, Microwave, Refrigerator
Features
- Has basement: No
- Has fireplace: No
- Fireplace features: None
Interior area
- Total interior livable area: 1,800 sqft
Property
Parking
- Parking features: Garage-Two Car, Garage Faces Front
Features
- Levels: One
- Stories: 1
Lot
- Size: 0.25 Acres
Details
- Parcel number: 440605150002013000
Construction
Type & style
- Home type: SingleFamily
- Architectural style: Ranch
- Property subtype: Single Family Residence
Materials
- Foundation: Slab
Condition
- New construction: No
Utilities & green energy
- Sewer: Septic Tank
Community & neighborhood
Location
- Region: Elkmont
- Subdivision: Sunderlin Hills
Price history
| Date | Event | Price |
|---|---|---|
| 9/30/2025 | Sold | $256,000-1.5%$142/sqft |
Source: | ||
| 9/2/2025 | Contingent | $259,900$144/sqft |
Source: | ||
| 8/12/2025 | Price change | $259,900-1.9%$144/sqft |
Source: | ||
| 7/25/2025 | Price change | $264,900-1.9%$147/sqft |
Source: | ||
| 5/30/2025 | Price change | $269,990-1.8%$150/sqft |
Source: | ||
Public tax history
Tax history is unavailable.
Neighborhood: 36521
Nearby schools
GreatSchools rating
- 6/10Owens Elementary SchoolGrades: PK-5Distance: 5.9 mi
- 8/10West Limestone High SchoolGrades: 6-12Distance: 6 mi
Schools provided by the listing agent
- Elementary: Sugar Creek Elementary
- Middle: West Limestone
- High: West Limestone
Source: ValleyMLS. This data may not be complete. We recommend contacting the local school district to confirm school assignments for this home.

Get pre-qualified for a loan
At Zillow Home Loans, we can pre-qualify you in as little as 5 minutes with no impact to your credit score.An equal housing lender. NMLS #10287.



