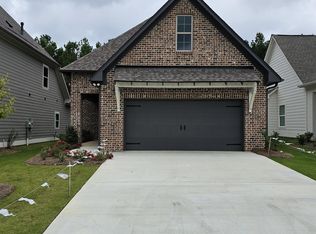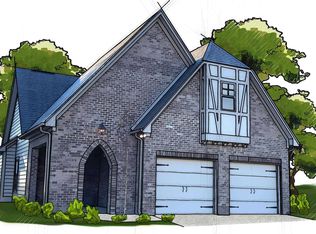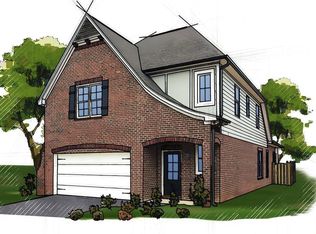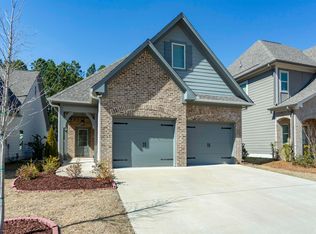Sold for $357,000 on 06/13/25
$357,000
2167 Springfield Dr, Chelsea, AL 35043
3beds
1,588sqft
Single Family Residence
Built in 2022
-- sqft lot
$359,000 Zestimate®
$225/sqft
$1,888 Estimated rent
Home value
$359,000
$287,000 - $449,000
$1,888/mo
Zestimate® history
Loading...
Owner options
Explore your selling options
What's special
Welcome to this beautifully decorated 3-bedroom, 2-bathroom, single-level home offering charm and convenience in a sought-after neighborhood! From the moment you arrive, you’ll love the arched entryway leading to the covered front porch. Inside, gleaming hardwood floors flow throughout the open floor plan, creating a warm and inviting atmosphere. The living area boasts tall ceilings, enhancing the spacious and airy feel, and seamlessly connects to the kitchen and dining space—perfect for entertaining. The primary suite is thoughtfully separated from the other bedrooms for added privacy. A large laundry room adds extra convenience. Step outside to your fenced-in backyard, complete with a fire pit and covered patio—ideal for outdoor gatherings and relaxation. Located in a sidewalk-lined community, this home is perfect for evening strolls or golf cart rides. And bonus—the golf cart stays! Enjoy all the amenities this wonderful neighborhood has to offer, including two community pools.
Zillow last checked: 8 hours ago
Listing updated: June 13, 2025 at 08:33am
Listed by:
Julie Morton 205-229-5693,
Keller Williams Realty Hoover
Bought with:
Melissa Boyer
Keller Williams Realty Hoover
Source: GALMLS,MLS#: 21413015
Facts & features
Interior
Bedrooms & bathrooms
- Bedrooms: 3
- Bathrooms: 2
- Full bathrooms: 2
Primary bedroom
- Level: First
Bedroom 1
- Level: First
Bedroom 2
- Level: First
Primary bathroom
- Level: First
Bathroom 1
- Level: First
Dining room
- Level: First
Family room
- Level: First
Kitchen
- Features: Stone Counters, Kitchen Island, Pantry
- Level: First
Basement
- Area: 0
Heating
- Forced Air, Natural Gas
Cooling
- Central Air, Electric, Ceiling Fan(s)
Appliances
- Included: Dishwasher, Disposal, Microwave, Gas Water Heater
- Laundry: Electric Dryer Hookup, Washer Hookup, Main Level, Laundry Room, Laundry (ROOM), Yes
Features
- Recessed Lighting, High Ceilings, Separate Shower, Shared Bath, Walk-In Closet(s)
- Flooring: Hardwood, Tile
- Attic: Pull Down Stairs,Yes
- Number of fireplaces: 1
- Fireplace features: Brick (FIREPL), Family Room, Gas
Interior area
- Total interior livable area: 1,588 sqft
- Finished area above ground: 1,588
- Finished area below ground: 0
Property
Parking
- Total spaces: 2
- Parking features: Driveway, Parking (MLVL), Garage Faces Front
- Garage spaces: 2
- Has uncovered spaces: Yes
Features
- Levels: One
- Stories: 1
- Patio & porch: Covered, Patio, Porch
- Pool features: In Ground, Fenced, Community
- Fencing: Fenced
- Has view: Yes
- View description: None
- Waterfront features: No
Lot
- Features: Interior Lot, Subdivision
Details
- Parcel number: 089304003009.000
- Special conditions: N/A
Construction
Type & style
- Home type: SingleFamily
- Property subtype: Single Family Residence
- Attached to another structure: Yes
Materials
- 1 Side Brick, HardiPlank Type
- Foundation: Slab
Condition
- Year built: 2022
Utilities & green energy
- Water: Public
- Utilities for property: Sewer Connected, Underground Utilities
Community & neighborhood
Community
- Community features: Fishing, Park, Playground, Lake, Sidewalks, Street Lights, Walking Paths, Curbs
Location
- Region: Chelsea
- Subdivision: Chelsea Park
HOA & financial
HOA
- Has HOA: Yes
- HOA fee: $800 annually
- Amenities included: Management
- Services included: Maintenance Grounds, Reserve for Improvements
Other
Other facts
- Road surface type: Paved
Price history
| Date | Event | Price |
|---|---|---|
| 6/13/2025 | Sold | $357,000-2.2%$225/sqft |
Source: | ||
| 5/13/2025 | Contingent | $365,000$230/sqft |
Source: | ||
| 4/3/2025 | Listed for sale | $365,000+7.1%$230/sqft |
Source: | ||
| 11/30/2022 | Sold | $340,800+0.3%$215/sqft |
Source: | ||
| 11/5/2022 | Pending sale | $339,900$214/sqft |
Source: | ||
Public tax history
| Year | Property taxes | Tax assessment |
|---|---|---|
| 2025 | $1,374 +7.2% | $32,160 +7% |
| 2024 | $1,282 -0.4% | $30,060 +2.8% |
| 2023 | $1,287 | $29,240 |
Find assessor info on the county website
Neighborhood: 35043
Nearby schools
GreatSchools rating
- 9/10Chelsea Pk Elementary SchoolGrades: PK-5Distance: 0.7 mi
- 10/10Chelsea Middle SchoolGrades: 6-8Distance: 3.6 mi
- 8/10Chelsea High SchoolGrades: 9-12Distance: 6.2 mi
Schools provided by the listing agent
- Elementary: Chelsea Park
- Middle: Chelsea
- High: Chelsea
Source: GALMLS. This data may not be complete. We recommend contacting the local school district to confirm school assignments for this home.
Get a cash offer in 3 minutes
Find out how much your home could sell for in as little as 3 minutes with a no-obligation cash offer.
Estimated market value
$359,000
Get a cash offer in 3 minutes
Find out how much your home could sell for in as little as 3 minutes with a no-obligation cash offer.
Estimated market value
$359,000



