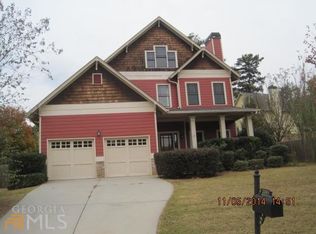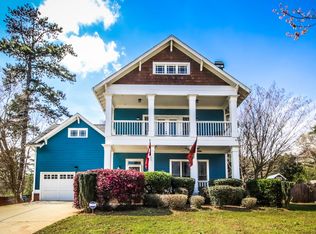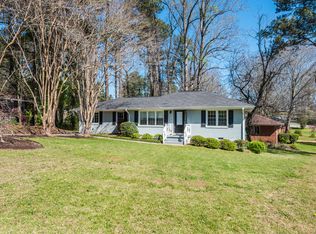Closed
$460,000
2167 Tilson Rd, Decatur, GA 30032
3beds
1,927sqft
Single Family Residence, Residential
Built in 2004
0.34 Acres Lot
$458,400 Zestimate®
$239/sqft
$2,780 Estimated rent
Home value
$458,400
$431,000 - $490,000
$2,780/mo
Zestimate® history
Loading...
Owner options
Explore your selling options
What's special
Perfectly set on a landscaped 0.3-acre lot, this Decatur home pairs timeless Craftsman style with thoughtful updates. Ten-foot ceilings, hardwood floors, and detailed millwork create warmth and character, while an open layout offers great flow for everyday living and entertaining. Upstairs, discover three spacious bedrooms—including a generous primary suite with walk-in closets—updated bathrooms, and a office nook. The fully fenced backyard is both sunny and shaded, ideal for outdoor gatherings or quiet afternoons. Meticulously maintained and move-in ready, this home offers the rare combination of charm, comfort, and space. Just minutes from downtown Decatur and nearby neighborhoods, it’s ideally located for enjoying all the area has to offer.
Zillow last checked: 8 hours ago
Listing updated: December 09, 2025 at 10:54pm
Listing Provided by:
Clair Clark,
Dorsey Alston Realtors
Bought with:
Sally Graef, 380853
Atlanta Communities
Source: FMLS GA,MLS#: 7670461
Facts & features
Interior
Bedrooms & bathrooms
- Bedrooms: 3
- Bathrooms: 3
- Full bathrooms: 2
- 1/2 bathrooms: 1
Primary bedroom
- Features: Oversized Master
- Level: Oversized Master
Bedroom
- Features: Oversized Master
Primary bathroom
- Features: Double Vanity, Separate His/Hers, Separate Tub/Shower, Soaking Tub
Dining room
- Features: Open Concept, Separate Dining Room
Kitchen
- Features: Breakfast Bar, Cabinets White, Pantry, Solid Surface Counters
Heating
- Central, Forced Air
Cooling
- Ceiling Fan(s), Central Air, Multi Units
Appliances
- Included: Dishwasher, Dryer, Gas Range, Gas Water Heater, Microwave, Washer
- Laundry: Laundry Room, Main Level
Features
- Crown Molding, Double Vanity, Entrance Foyer, High Ceilings 10 ft Main, High Speed Internet, His and Hers Closets, Tray Ceiling(s), Walk-In Closet(s)
- Flooring: Carpet, Ceramic Tile, Hardwood, Stone
- Windows: Double Pane Windows, Insulated Windows
- Basement: None
- Attic: Pull Down Stairs
- Number of fireplaces: 1
- Fireplace features: Family Room, Gas Starter
- Common walls with other units/homes: No Common Walls
Interior area
- Total structure area: 1,927
- Total interior livable area: 1,927 sqft
Property
Parking
- Total spaces: 2
- Parking features: Attached, Covered, Driveway, Garage, Garage Faces Front, Kitchen Level
- Attached garage spaces: 1
- Has uncovered spaces: Yes
Accessibility
- Accessibility features: None
Features
- Levels: Two
- Stories: 2
- Patio & porch: Front Porch, Patio
- Exterior features: Awning(s), Private Yard, Rain Gutters, Storage, No Dock
- Pool features: None
- Spa features: None
- Fencing: Back Yard,Fenced,Wood
- Has view: Yes
- View description: Other
- Waterfront features: None
- Body of water: None
Lot
- Size: 0.34 Acres
- Features: Back Yard, Front Yard, Landscaped, Private, Sloped
Details
- Additional structures: None
- Parcel number: 15 140 03 044
- Other equipment: None
- Horse amenities: None
Construction
Type & style
- Home type: SingleFamily
- Architectural style: Craftsman,Traditional
- Property subtype: Single Family Residence, Residential
Materials
- HardiPlank Type, Shingle Siding
- Foundation: None
- Roof: Composition,Shingle
Condition
- Resale
- New construction: No
- Year built: 2004
Utilities & green energy
- Electric: None
- Sewer: Public Sewer
- Water: Public
- Utilities for property: Cable Available, Electricity Available, Natural Gas Available, Sewer Available, Underground Utilities, Water Available
Green energy
- Energy efficient items: None
- Energy generation: None
- Water conservation: Low-Flow Fixtures
Community & neighborhood
Security
- Security features: Carbon Monoxide Detector(s), Smoke Detector(s)
Community
- Community features: None
Location
- Region: Decatur
- Subdivision: Tilson Ridge
Other
Other facts
- Body type: Other
- Road surface type: Asphalt, Paved
Price history
| Date | Event | Price |
|---|---|---|
| 12/2/2025 | Sold | $460,000-3.2%$239/sqft |
Source: | ||
| 11/15/2025 | Pending sale | $475,000$246/sqft |
Source: | ||
| 10/23/2025 | Listed for sale | $475,000$246/sqft |
Source: | ||
| 10/23/2025 | Listing removed | $475,000$246/sqft |
Source: | ||
| 9/15/2025 | Price change | $475,000-1%$246/sqft |
Source: | ||
Public tax history
| Year | Property taxes | Tax assessment |
|---|---|---|
| 2025 | $5,431 -6.7% | $169,760 -3.3% |
| 2024 | $5,822 +29.7% | $175,600 +7.2% |
| 2023 | $4,489 -9.6% | $163,840 +3% |
Find assessor info on the county website
Neighborhood: Candler-Mcafee
Nearby schools
GreatSchools rating
- 4/10Ronald E McNair Discover Learning Academy Elementary SchoolGrades: PK-5Distance: 0.6 mi
- 5/10McNair Middle SchoolGrades: 6-8Distance: 0.3 mi
- 3/10Mcnair High SchoolGrades: 9-12Distance: 1.6 mi
Schools provided by the listing agent
- Elementary: Ronald E McNair
- Middle: McNair - Dekalb
- High: McNair
Source: FMLS GA. This data may not be complete. We recommend contacting the local school district to confirm school assignments for this home.
Get a cash offer in 3 minutes
Find out how much your home could sell for in as little as 3 minutes with a no-obligation cash offer.
Estimated market value$458,400
Get a cash offer in 3 minutes
Find out how much your home could sell for in as little as 3 minutes with a no-obligation cash offer.
Estimated market value
$458,400


