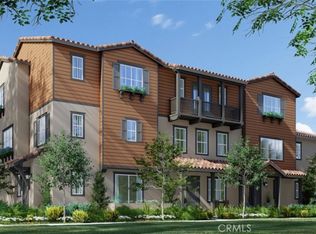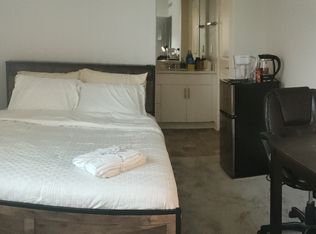Sold for $625,000 on 12/05/23
Listing Provided by:
Todd Myatt DRE #01395249 800-463-0977,
Century 21 Masters,
Karen Myatt DRE #01048979,
Century 21 Masters
Bought with: LV Realty Corp
$625,000
2167 Willow Wisp, Upland, CA 91786
4beds
1,745sqft
Condominium
Built in 2023
-- sqft lot
$663,200 Zestimate®
$358/sqft
$3,675 Estimated rent
Home value
$663,200
$630,000 - $696,000
$3,675/mo
Zestimate® history
Loading...
Owner options
Explore your selling options
What's special
NEW CONSTRUCTION! The first level of this LENNAR three-story home is host to a secondary bedroom and full bathroom, making it a great space for overnight guests, household members that need more privacy or even a home office. The Great Room, kitchen and dining room are situated among an open floorplan on the second floor, with a sliding glass door that leads to a deck. Also on the second floor is a secondary bedroom, while two more bedrooms are on the top level.
Parkvue is a collection of new single-family attached homes for sale at The Enclave in Upland, CA. Residents enjoy a variety of onsite amenities, including a recreation center, swimming pool, tot lot and ample green space. Upland is just minutes from Claremont, where there are numerous private and public colleges and universities, as well as Montclair Place for shopping. Parkvue is situated conveniently close to 210 and 10 freeways for easy commutes and getting around.
Zillow last checked: 8 hours ago
Listing updated: December 05, 2023 at 08:17pm
Listing Provided by:
Todd Myatt DRE #01395249 800-463-0977,
Century 21 Masters,
Karen Myatt DRE #01048979,
Century 21 Masters
Bought with:
Bart Lococo, DRE #01950913
LV Realty Corp
Source: CRMLS,MLS#: SW23191905 Originating MLS: California Regional MLS
Originating MLS: California Regional MLS
Facts & features
Interior
Bedrooms & bathrooms
- Bedrooms: 4
- Bathrooms: 4
- Full bathrooms: 4
- Main level bathrooms: 1
- Main level bedrooms: 1
Heating
- Central
Cooling
- Central Air
Appliances
- Included: Built-In Range, Dishwasher, Disposal, Microwave, Tankless Water Heater
- Laundry: Inside, Laundry Room
Features
- Breakfast Bar, Separate/Formal Dining Room, Open Floorplan, Quartz Counters, Recessed Lighting, Bedroom on Main Level, Walk-In Closet(s)
- Has fireplace: No
- Fireplace features: None
- Common walls with other units/homes: 1 Common Wall
Interior area
- Total interior livable area: 1,745 sqft
Property
Parking
- Total spaces: 2
- Parking features: Direct Access, Garage
- Attached garage spaces: 2
Features
- Levels: Three Or More
- Stories: 3
- Entry location: 1
- Patio & porch: Covered, Deck, Patio
- Pool features: In Ground, Association
- Has spa: Yes
- Spa features: Association, In Ground
- Has view: Yes
- View description: None
Lot
- Features: Level
Details
- Parcel number: 1007053160000
- Special conditions: Standard
Construction
Type & style
- Home type: Condo
- Property subtype: Condominium
- Attached to another structure: Yes
Materials
- Frame, Stucco
- Foundation: Slab
- Roof: Tile
Condition
- Turnkey
- New construction: Yes
- Year built: 2023
Details
- Builder model: 4
- Builder name: LENNAR
Utilities & green energy
- Sewer: Public Sewer
- Water: Public
- Utilities for property: Cable Connected, Electricity Connected, Natural Gas Connected, Phone Connected, Sewer Connected, Underground Utilities, Water Connected
Green energy
- Energy generation: Solar
Community & neighborhood
Security
- Security features: Carbon Monoxide Detector(s), Gated Community, Smoke Detector(s)
Community
- Community features: Curbs, Gutter(s), Street Lights, Suburban, Sidewalks, Gated
Location
- Region: Upland
HOA & financial
HOA
- Has HOA: Yes
- HOA fee: $331 monthly
- Amenities included: Clubhouse, Controlled Access, Maintenance Grounds, Playground, Pool, Spa/Hot Tub
- Association name: The Enclave
- Association phone: 000-000-0000
Other
Other facts
- Listing terms: Cash,Conventional
Price history
| Date | Event | Price |
|---|---|---|
| 12/5/2023 | Sold | $625,000-5.2%$358/sqft |
Source: | ||
| 10/16/2023 | Listed for sale | $659,490$378/sqft |
Source: | ||
| 10/15/2023 | Pending sale | $659,490$378/sqft |
Source: | ||
| 10/13/2023 | Listed for sale | $659,490-1.2%$378/sqft |
Source: | ||
| 8/14/2023 | Listing removed | -- |
Source: | ||
Public tax history
| Year | Property taxes | Tax assessment |
|---|---|---|
| 2025 | $8,638 +26.6% | $637,500 +2% |
| 2024 | $6,823 | $625,000 |
Find assessor info on the county website
Neighborhood: 91786
Nearby schools
GreatSchools rating
- 6/10Cabrillo Elementary SchoolGrades: K-6Distance: 0.8 mi
- 3/10Upland Junior High SchoolGrades: 7-8Distance: 2.7 mi
- 7/10Upland High SchoolGrades: 9-12Distance: 1.9 mi
Get a cash offer in 3 minutes
Find out how much your home could sell for in as little as 3 minutes with a no-obligation cash offer.
Estimated market value
$663,200
Get a cash offer in 3 minutes
Find out how much your home could sell for in as little as 3 minutes with a no-obligation cash offer.
Estimated market value
$663,200


