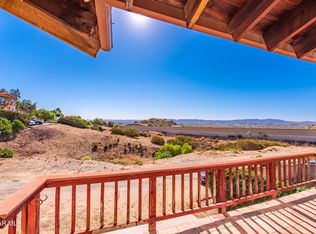A rare opportunity in the highly sought after Twin Lakes neighborhood of Chatsworth where there are no 2 homes alike! This unique tri-level view home has 3 bedrooms, 3.5 bathrooms and is just waiting for you to come in and make it your own. Tucked back off the main neighborhood streets with an amazing view out the back of the house. You enter the home on the 2nd level where the kitchen, family room and guest bath are located. Country kitchen has pantry, lots of cabinetry and plenty of room for your kitchen table. Family room has fireplace, and porch where you can take in the view. Top level has 2 bedrooms, each with their own en-suite bathroom. One of the bedrooms is at the front of the house, the other overlooks the back. Bottom level with private entrance and bathroom could be the perfect spot for the in-laws, home office or perhaps a great income earning opportunity. Laundry is located inside on the bottom level. Garage is attached with entrance to house at the 2nd level. Garage runs just about the length of the house creating a tandem type garage space - you could probably get two cars in the space or park one out front and use a portion of the garage for storage if needed. Home is on septic. There is no gas utility - home is electric. Fireplace has not been used in a long time - flames in fireplace were placed in digitally. The backyard is completely enclosed and waiting for you to turn it in to something fabulous! Twin Lakes runs along the 118 fwy and is adjacent to Porter Ranch with nearby state and regional Parks. Twin Lakes was originally envisioned as a vacation community in the 1920s. If you love the outdoors, this is the neighborhood for you with horse, hiking and biking trail nearby. Northridge Fashion Square and Cal State Northridge just minutes away.
This property is off market, which means it's not currently listed for sale or rent on Zillow. This may be different from what's available on other websites or public sources.
