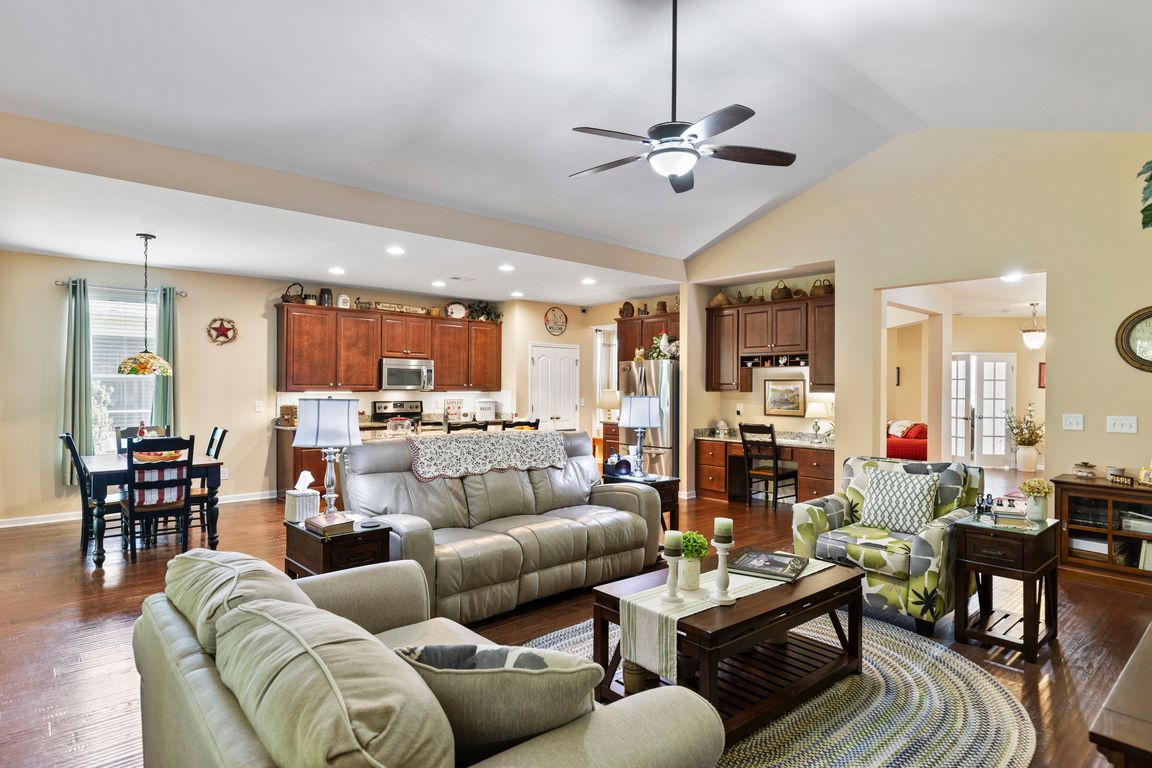Open: Sun 1pm-4pm

For sale
$420,000
3beds
2,590sqft
2168 Stonecrest Drive NW, Calabash, NC 28467
3beds
2,590sqft
Single family residence
Built in 2016
0.25 Acres
2 Garage spaces
$162 price/sqft
$1,404 annually HOA fee
What's special
Stunning Single-Level Sanctuary in Calabash! Discover your dream home in the heart of Calabash, NC, just 10 miles from the serene shores of Sunset Beach Island. This charming single-family residence boasts 3 bedrooms, a flex room, 2.5 baths, and a spacious 2-car garage, all within an impressive nearly 2,600 square feet ...
- 78 days |
- 995 |
- 14 |
Source: Hive MLS,MLS#: 100529206 Originating MLS: Brunswick County Association of Realtors
Originating MLS: Brunswick County Association of Realtors
Travel times
Living Room
Kitchen
Dining Room
Sunroom
Living Room
Foyer
Zillow last checked: 8 hours ago
Listing updated: November 18, 2025 at 04:56pm
Listed by:
The Crowell Team 301-440-7647,
Coldwell Banker Sea Coast Advantage
Source: Hive MLS,MLS#: 100529206 Originating MLS: Brunswick County Association of Realtors
Originating MLS: Brunswick County Association of Realtors
Facts & features
Interior
Bedrooms & bathrooms
- Bedrooms: 3
- Bathrooms: 3
- Full bathrooms: 2
- 1/2 bathrooms: 1
Rooms
- Room types: Dining Room
Primary bedroom
- Level: Primary Living Area
Dining room
- Features: Combination, Formal
Heating
- Heat Pump, Electric
Cooling
- Central Air, Heat Pump
Appliances
- Included: Electric Oven, Built-In Microwave, Washer, Refrigerator, Dryer, Disposal, Dishwasher
- Laundry: Laundry Room
Features
- Master Downstairs, Walk-in Closet(s), Vaulted Ceiling(s), Entrance Foyer, Solid Surface, Kitchen Island, Ceiling Fan(s), Pantry, Walk-in Shower, Blinds/Shades, Walk-In Closet(s)
- Flooring: Carpet, Tile, Wood
- Basement: None
- Attic: Partially Floored,Pull Down Stairs
- Has fireplace: No
- Fireplace features: None
Interior area
- Total structure area: 2,590
- Total interior livable area: 2,590 sqft
Video & virtual tour
Property
Parking
- Total spaces: 2
- Parking features: Garage Door Opener, Lighted, Off Street, Paved
- Garage spaces: 2
Features
- Levels: One
- Stories: 1
- Patio & porch: Covered, Enclosed, Patio, Porch, Screened
- Exterior features: Irrigation System
- Fencing: None
Lot
- Size: 0.25 Acres
- Dimensions: 75 x 148 x 75 x 145'
Details
- Parcel number: 225pc012
- Zoning: Co-R-7500
- Special conditions: Standard
Construction
Type & style
- Home type: SingleFamily
- Property subtype: Single Family Residence
Materials
- Vinyl Siding, Stone Veneer
- Foundation: Slab
- Roof: Architectural Shingle
Condition
- New construction: No
- Year built: 2016
Details
- Warranty included: Yes
Utilities & green energy
- Sewer: Sewer Tap Available, Public Sewer
- Water: Public
- Utilities for property: Water Available
Green energy
- Energy efficient items: Thermostat
Community & HOA
Community
- Security: Smoke Detector(s)
- Subdivision: Spring Mill
HOA
- Has HOA: Yes
- Amenities included: Clubhouse, Pool, Fitness Center, Maintenance Common Areas, Maintenance Roads, Management, Meeting Room, Street Lights
- HOA fee: $1,404 annually
- HOA name: Spring Mill Plantation HOA
- HOA phone: 908-910-9248
Location
- Region: Calabash
Financial & listing details
- Price per square foot: $162/sqft
- Tax assessed value: $406,990
- Annual tax amount: $1,791
- Date on market: 9/5/2025
- Cumulative days on market: 78 days
- Listing agreement: Exclusive Right To Sell
- Listing terms: Cash,Conventional,FHA,VA Loan
- Road surface type: Paved