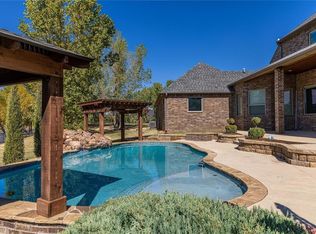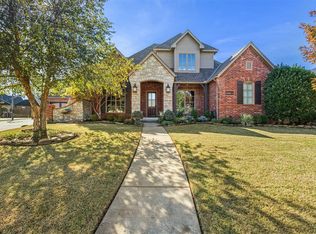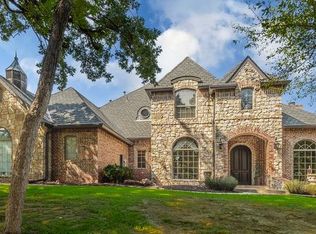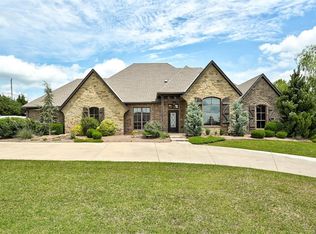Welcome to Gated Summit Lake!! This wonderful estate is situated on nearly an acre with lake views all day, giant trees and breathtaking sunsets! Enjoy the huge covered patio, relax in the gorgeous pool and take shade under your pergola all while enjoying the best sunset overlooking the water and beautiful nature! This home is a true 5 bedroom, with 3 bedrooms downstairs!! Open concept floorplan with a wonderful living room with fireplace, breakfast eating area and a perfect kitchen for entertaining! Plus the giant dining space could be used as a large downstairs den/living space for a more casual space and hosting! Primary suite is large with picture windows overlooking the pool and water! BIG bathroom with tons of counterspace, storage, separate soaking tub and shower plus a large walk in closet! 2 guest bedrooms downstairs with a Jack-n-Jill bathroom! Upstairs also offers 2 bedrooms with Jack-n-Jill and bonus space. Incredible 4 car garage with one spot an additional 6ft in length for boats, oversized vehicles or just needed storage space plus a storm shelter! Top this off with a huge driveway and TONS of grass to enjoy, this home is like a paradise just a minute from Portland offering quick access to Dining, Shopping and Hospitals!
For sale
Price cut: $25.5K (10/28)
$899,000
21687 Coffee Tree Cir, Edmond, OK 73012
5beds
3,938sqft
Est.:
Single Family Residence
Built in 2015
0.75 Acres Lot
$867,100 Zestimate®
$228/sqft
$108/mo HOA
What's special
Gorgeous poolGiant treesJack-n-jill bathroomOpen concept floorplanBreathtaking sunsetsTons of grassLake views
- 44 days |
- 777 |
- 45 |
Zillow last checked: 8 hours ago
Listing updated: October 28, 2025 at 08:03pm
Listed by:
Cole Strickland 405-246-5592,
Metro Mark Realtors
Source: MLSOK/OKCMAR,MLS#: 1198085
Tour with a local agent
Facts & features
Interior
Bedrooms & bathrooms
- Bedrooms: 5
- Bathrooms: 5
- Full bathrooms: 3
- 1/2 bathrooms: 2
Primary bedroom
- Description: Ceiling Fan,Vaulted Ceiling
Bathroom
- Description: Double Vanities,Shower,Whirlpool
Dining room
- Description: Formal
Kitchen
- Description: Breakfast Bar
Living room
- Description: Ceiling Fan,Fireplace
Other
- Description: Family/Den,Upper Level
Heating
- Central
Cooling
- Has cooling: Yes
Appliances
- Included: Dishwasher, Disposal, Microwave, Refrigerator, Electric Oven, Double Oven, Built-In Gas Range
Features
- Paint Woodwork, Stained Wood
- Flooring: Carpet, Tile, Wood
- Windows: Window Treatments, Double Pane Windows
- Number of fireplaces: 1
- Fireplace features: Gas Log
Interior area
- Total structure area: 3,938
- Total interior livable area: 3,938 sqft
Property
Parking
- Total spaces: 4
- Parking features: Concrete
- Garage spaces: 4
Features
- Levels: Two
- Stories: 2
- Patio & porch: Patio, Porch
- Has private pool: Yes
- Pool features: Gunite/Concrete, Waterfall
- Fencing: Wrought Iron
Lot
- Size: 0.75 Acres
- Features: Cul-De-Sac
Details
- Parcel number: 21687NONECoffeeTree73012
- Special conditions: None
Construction
Type & style
- Home type: SingleFamily
- Architectural style: Traditional
- Property subtype: Single Family Residence
Materials
- Brick
- Foundation: Slab
- Roof: Shingle
Condition
- Year built: 2015
Utilities & green energy
- Water: Well
- Utilities for property: Aerobic System, High Speed Internet
Community & HOA
HOA
- Has HOA: Yes
- Services included: Gated Entry, Common Area Maintenance
- HOA fee: $1,300 annually
Location
- Region: Edmond
Financial & listing details
- Price per square foot: $228/sqft
- Tax assessed value: $799,588
- Annual tax amount: $9,781
- Date on market: 10/28/2025
- Electric utility on property: Yes
Estimated market value
$867,100
$824,000 - $910,000
$5,530/mo
Price history
Price history
| Date | Event | Price |
|---|---|---|
| 10/28/2025 | Price change | $899,000-2.8%$228/sqft |
Source: | ||
| 10/13/2025 | Price change | $924,500-2.6%$235/sqft |
Source: | ||
| 9/12/2025 | Listed for sale | $949,000$241/sqft |
Source: | ||
| 8/27/2025 | Pending sale | $949,000$241/sqft |
Source: | ||
| 7/8/2025 | Price change | $949,000-1.7%$241/sqft |
Source: | ||
Public tax history
Public tax history
| Year | Property taxes | Tax assessment |
|---|---|---|
| 2024 | $10,219 +4.5% | $87,954 +5% |
| 2023 | $9,781 +6.8% | $83,765 +5% |
| 2022 | $9,159 +6.8% | $79,776 +5% |
Find assessor info on the county website
BuyAbility℠ payment
Est. payment
$4,606/mo
Principal & interest
$3486
Property taxes
$697
Other costs
$423
Climate risks
Neighborhood: 73012
Nearby schools
GreatSchools rating
- 9/10Prairie Vale Elementary SchoolGrades: K-3Distance: 1 mi
- 9/10Deer Creek Middle SchoolGrades: 7-8Distance: 1.4 mi
- 10/10Deer Creek High SchoolGrades: 9-12Distance: 3.4 mi
Schools provided by the listing agent
- Elementary: Prairie Vale ES
- Middle: Deer Creek MS
- High: Deer Creek HS
Source: MLSOK/OKCMAR. This data may not be complete. We recommend contacting the local school district to confirm school assignments for this home.
- Loading
- Loading




