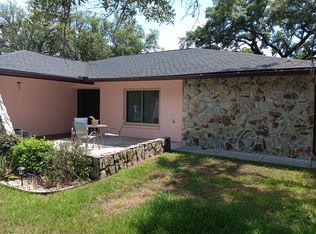Sold for $258,000
$258,000
2169 Danforth Rd, Spring Hill, FL 34608
3beds
1,296sqft
Single Family Residence
Built in 1981
10,018.8 Square Feet Lot
$-- Zestimate®
$199/sqft
$1,835 Estimated rent
Home value
Not available
Estimated sales range
Not available
$1,835/mo
Zestimate® history
Loading...
Owner options
Explore your selling options
What's special
ACTIVE UNDER CONTRACT; ACCEPTING BACK UP OFFERS. This lovely 3 bedroom, 2 bathroom home offers a comfortable living space of 1296 sq ft. A spacious, fenced yard is perfect for your outdoor enjoyment. The roof was installed in 2023 ensuring peace of mind. Hurricane-resistant windows installed in 2025 add an extra layer of protection and energy efficiency. NO HOA or CDD fees. Seller is also offering a one year home warranty with an accepted offer.
Zillow last checked: 8 hours ago
Listing updated: August 12, 2025 at 09:20am
Listed by:
Nancy McCray-Kocsis 352-573-1349,
Century 21 Alliance Realty
Bought with:
PAID RECIPROCAL
Paid Reciprocal Office
Source: HCMLS,MLS#: 2254369
Facts & features
Interior
Bedrooms & bathrooms
- Bedrooms: 3
- Bathrooms: 2
- Full bathrooms: 2
Primary bedroom
- Area: 154
- Dimensions: 11x14
Bathroom 2
- Area: 110
- Dimensions: 10x11
Bathroom 3
- Area: 81
- Dimensions: 9x9
Dining room
- Area: 110
- Dimensions: 10x11
Florida room
- Area: 132
- Dimensions: 11x12
Kitchen
- Area: 72
- Dimensions: 6x12
Living room
- Area: 176
- Dimensions: 16x11
Heating
- Central
Cooling
- Central Air
Appliances
- Included: Dishwasher, Electric Range, Refrigerator
- Laundry: In Garage
Features
- Walk-In Closet(s)
- Flooring: Carpet
- Has fireplace: No
Interior area
- Total structure area: 1,296
- Total interior livable area: 1,296 sqft
Property
Parking
- Total spaces: 2
- Parking features: Attached, Garage
- Attached garage spaces: 2
Features
- Levels: One
- Stories: 1
- Patio & porch: Porch, Screened
- Fencing: Fenced
Lot
- Size: 10,018 sqft
- Features: Other
Details
- Parcel number: R323231752101410006001
- Zoning: PDP
- Zoning description: PUD
- Special conditions: Standard
Construction
Type & style
- Home type: SingleFamily
- Architectural style: Ranch
- Property subtype: Single Family Residence
Materials
- Block
- Roof: Shingle
Condition
- New construction: No
- Year built: 1981
Utilities & green energy
- Sewer: Septic Tank
- Water: Public
- Utilities for property: Cable Available, Electricity Connected, Water Connected
Community & neighborhood
Location
- Region: Spring Hill
- Subdivision: Spring Hill Unit 21
Other
Other facts
- Listing terms: Cash,Conventional,FHA,VA Loan
- Road surface type: Asphalt
Price history
| Date | Event | Price |
|---|---|---|
| 8/11/2025 | Sold | $258,000$199/sqft |
Source: | ||
| 7/8/2025 | Pending sale | $258,000$199/sqft |
Source: | ||
| 7/1/2025 | Listed for sale | $258,000$199/sqft |
Source: | ||
| 7/21/2023 | Listing removed | -- |
Source: Zillow Rentals Report a problem | ||
| 7/12/2023 | Price change | $1,795+8.8%$1/sqft |
Source: Zillow Rentals Report a problem | ||
Public tax history
| Year | Property taxes | Tax assessment |
|---|---|---|
| 2018 | $1,195 -13.7% | $79,714 +12.5% |
| 2017 | $1,384 +39% | $70,845 +12.3% |
| 2016 | $996 +4% | $63,076 +7.3% |
Find assessor info on the county website
Neighborhood: 34608
Nearby schools
GreatSchools rating
- 2/10Deltona Elementary SchoolGrades: PK-5Distance: 0.8 mi
- 4/10Fox Chapel Middle SchoolGrades: 6-8Distance: 3.4 mi
- 2/10Central High SchoolGrades: 9-12Distance: 8.6 mi
Schools provided by the listing agent
- Elementary: Deltona
- Middle: Fox Chapel
- High: Central
Source: HCMLS. This data may not be complete. We recommend contacting the local school district to confirm school assignments for this home.
Get pre-qualified for a loan
At Zillow Home Loans, we can pre-qualify you in as little as 5 minutes with no impact to your credit score.An equal housing lender. NMLS #10287.
