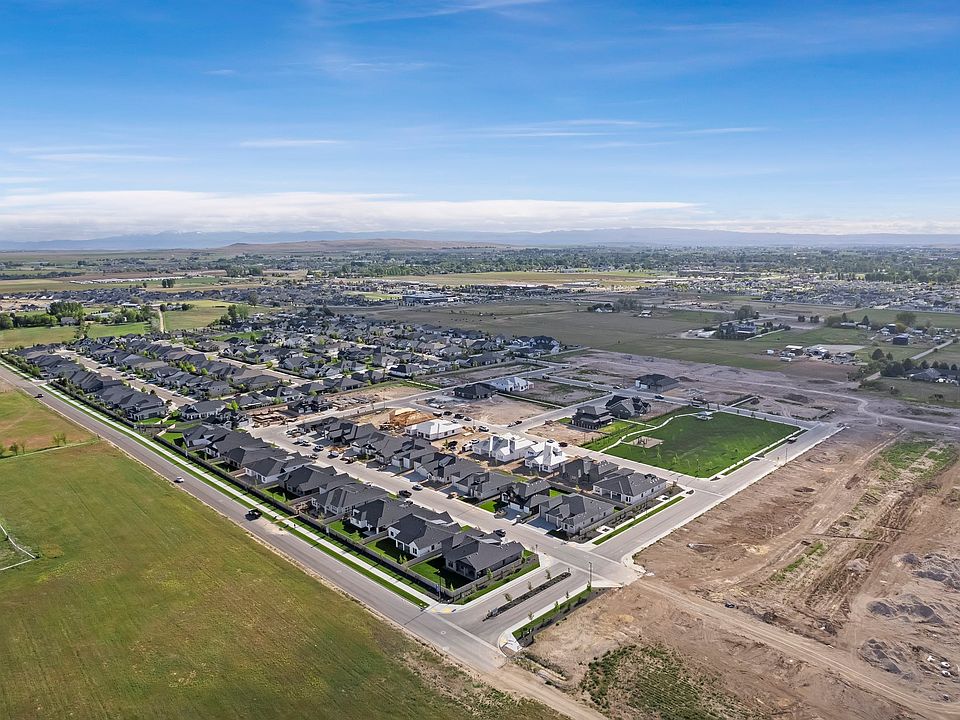Welcome to the Vista RV by Tresidio Homes. This gorgeous home welcomes you with a unique courtyard entry that adds style, function and privacy. The great room is grand and openwith tray ceiling & beams, center fireplace with beautiful masonry to the ceiling. The kitchen features premium appliances, beautiful quartz counters, stunning cabinets that soar to ceiling, & a pantry fit for Costco's biggest fan! The primary suite with a jaw-dropping en-suite bathroom, with a large walk in shower & free standing soaking tub. 3 additional bedrooms, one of which has it's own en-suite full bathroom perfect for guests! No stone was left unturned designing this home - from the farmhouse exterior, to the rich wood floors throughout. Embrace outdoor living on the spacious covered patio, where entertaining is a breeze. Forget parking on the driveway. This home is complete with a large 2-CAR garage plus spacious 15'x40' RV BAY for all your toys! The only thing needed to make this house a home is YOU!
Price change
$779,880
2169 E Blakehurst St, Kuna, ID 83634
4beds
3baths
2,527sqft
Single Family Residence
Built in 2025
8,015.04 Square Feet Lot
$779,800 Zestimate®
$309/sqft
$58/mo HOA
What's special
Spacious covered patioFarmhouse exteriorUnique courtyard entryTray ceiling and beamsFree standing soaking tubPremium appliancesRich wood floors
Call: (208) 508-1264
- 49 days |
- 335 |
- 28 |
Zillow last checked: 8 hours ago
Listing updated: November 20, 2025 at 12:11pm
Listed by:
Eric Kulm 208-914-4779,
Homes of Idaho
Source: IMLS,MLS#: 98963582
Travel times
Schedule tour
Select your preferred tour type — either in-person or real-time video tour — then discuss available options with the builder representative you're connected with.
Facts & features
Interior
Bedrooms & bathrooms
- Bedrooms: 4
- Bathrooms: 3
- Main level bathrooms: 3
- Main level bedrooms: 4
Primary bedroom
- Level: Main
- Area: 224
- Dimensions: 16 x 14
Bedroom 2
- Level: Main
- Area: 132
- Dimensions: 12 x 11
Bedroom 3
- Level: Main
- Area: 182
- Dimensions: 14 x 13
Bedroom 4
- Level: Main
- Area: 154
- Dimensions: 14 x 11
Heating
- Forced Air, Natural Gas
Cooling
- Central Air
Appliances
- Included: Gas Water Heater, Tank Water Heater, Dishwasher, Oven/Range Built-In, Gas Range
Features
- Bath-Master, Bed-Master Main Level, Split Bedroom, Great Room, Double Vanity, Walk-In Closet(s), Breakfast Bar, Pantry, Kitchen Island, Quartz Counters, Number of Baths Main Level: 3
- Flooring: Tile, Carpet, Engineered Wood Floors
- Has basement: No
- Number of fireplaces: 1
- Fireplace features: One, Gas
Interior area
- Total structure area: 2,527
- Total interior livable area: 2,527 sqft
- Finished area above ground: 2,527
Property
Parking
- Total spaces: 4
- Parking features: RV/Boat, Attached, RV Access/Parking
- Attached garage spaces: 4
- Details: Garage: 21x24, Garage Door: 16x8
Features
- Levels: One
- Patio & porch: Covered Patio/Deck
- Pool features: Community, In Ground, Pool
- Fencing: Full,Metal,Vinyl
Lot
- Size: 8,015.04 Square Feet
- Dimensions: 115 x 70
- Features: Standard Lot 6000-9999 SF, Sidewalks, Auto Sprinkler System, Full Sprinkler System, Pressurized Irrigation Sprinkler System
Details
- Parcel number: R5357180360
Construction
Type & style
- Home type: SingleFamily
- Property subtype: Single Family Residence
Materials
- Insulation, Frame, HardiPlank Type
- Roof: Composition,Architectural Style
Condition
- New Construction
- New construction: Yes
- Year built: 2025
Details
- Builder name: Tresidio Homes
Utilities & green energy
- Electric: 220 Volts
- Water: Public
- Utilities for property: Sewer Connected
Green energy
- Green verification: HERS Index Score
Community & HOA
Community
- Subdivision: Lugarno Terra
HOA
- Has HOA: Yes
- HOA fee: $175 quarterly
Location
- Region: Kuna
Financial & listing details
- Price per square foot: $309/sqft
- Date on market: 10/2/2025
- Listing terms: Cash,Conventional,FHA,VA Loan
- Ownership: Fee Simple
About the community
PoolPlaygroundParkClubhouse
Lugarno Terra is a beautifully planned community located in Kuna, Idaho that offers large building lots. This community is conveniently located less than a block from grocery, shopping, and Kuna School District schools. The name Lugarno Terra was named after a picturesque suburb in Australia. Lugarno Terra is a well-planned subdivision that features a park-like setting with a large common area including a clubhouse, community pool, tot lot, pickleball court, and walking paths. It's only 22 minutes from Boise and only 5 minutes from downtown Kuna's local shops and restaurants.
Source: Tresidio Homes

