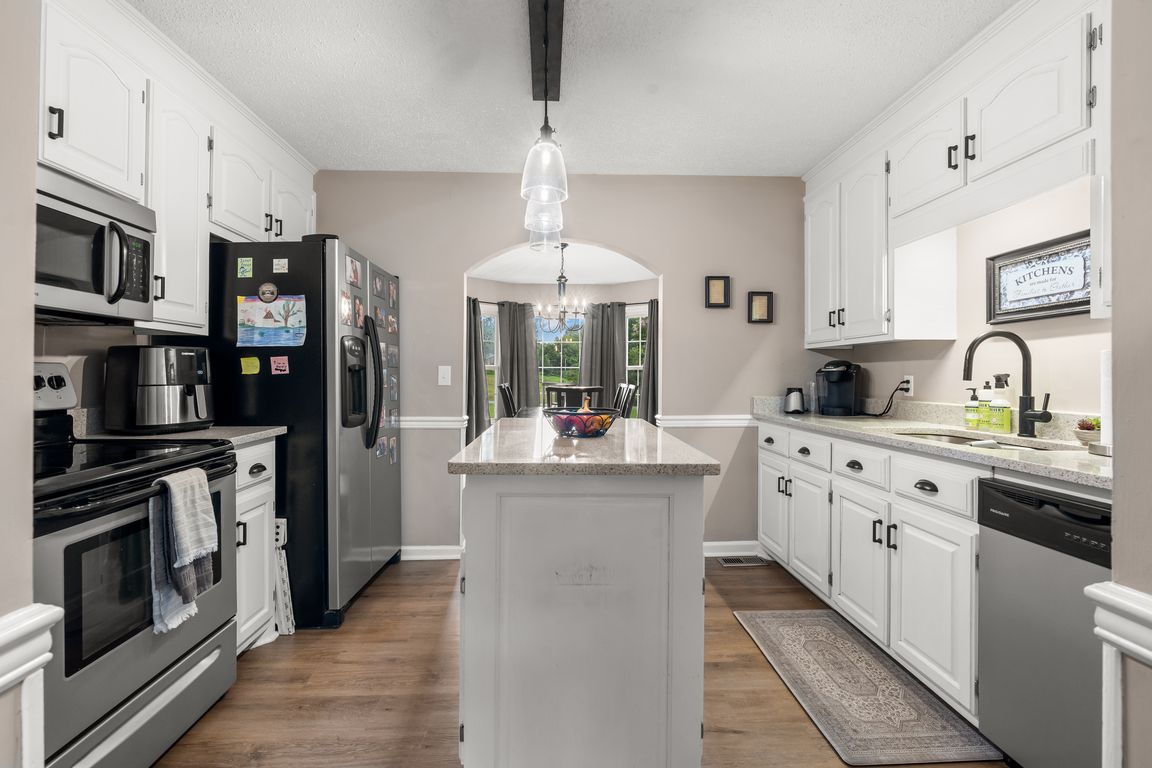
ActivePrice cut: $16K (9/10)
$499,000
4beds
2,406sqft
2169 E Winds Ave, Morganton, NC 28655
4beds
2,406sqft
Single family residence
Built in 1991
0.88 Acres
2 Attached garage spaces
$207 price/sqft
What's special
Patio outbackVersatile bonus roomCozy eveningsCurb appealPlenty of cabinet spaceGalley kitchenMature trees
Beautifully set on nearly an acre, this 4 BR/3.5 BA home combines comfort, functionality, and timeless style. The inviting main floor features a spacious primary suite with private bath, multiple closets, and convenient laundry just steps away. A formal dining room and a bright breakfast nook provide multiple options for gathering ...
- 55 days |
- 1,549 |
- 74 |
Source: Canopy MLS as distributed by MLS GRID,MLS#: 4291985
Travel times
Living Room
Kitchen
Primary Bedroom
Zillow last checked: 7 hours ago
Listing updated: October 01, 2025 at 07:22am
Listing Provided by:
Christina Holden Christina.Holden@BetterFoothills.com,
Better Homes and Gardens Real Estate Foothills
Source: Canopy MLS as distributed by MLS GRID,MLS#: 4291985
Facts & features
Interior
Bedrooms & bathrooms
- Bedrooms: 4
- Bathrooms: 4
- Full bathrooms: 3
- 1/2 bathrooms: 1
- Main level bedrooms: 1
Primary bedroom
- Level: Main
Bedroom s
- Level: Upper
Bathroom full
- Level: Upper
Bonus room
- Level: Upper
Breakfast
- Level: Main
Dining room
- Level: Main
Kitchen
- Level: Main
Laundry
- Level: Main
Living room
- Level: Main
Heating
- Heat Pump
Cooling
- Central Air
Appliances
- Included: Dishwasher, Electric Range, Microwave, Refrigerator
- Laundry: Laundry Room, Main Level
Features
- Other - See Remarks
- Windows: Skylight(s)
- Has basement: No
- Attic: Permanent Stairs,Pull Down Stairs
- Fireplace features: Gas Log
Interior area
- Total structure area: 2,406
- Total interior livable area: 2,406 sqft
- Finished area above ground: 2,406
- Finished area below ground: 0
Video & virtual tour
Property
Parking
- Total spaces: 2
- Parking features: Attached Garage, Garage on Main Level
- Attached garage spaces: 2
Features
- Levels: Two
- Stories: 2
- Patio & porch: Patio
Lot
- Size: 0.88 Acres
Details
- Parcel number: 2713881277
- Zoning: R-1
- Special conditions: Standard
- Other equipment: Fuel Tank(s), Other - See Remarks
Construction
Type & style
- Home type: SingleFamily
- Property subtype: Single Family Residence
Materials
- Vinyl
- Foundation: Crawl Space
Condition
- New construction: No
- Year built: 1991
Utilities & green energy
- Sewer: Septic Installed
- Water: Public
Community & HOA
Community
- Subdivision: East Winds
HOA
- Has HOA: Yes
Location
- Region: Morganton
Financial & listing details
- Price per square foot: $207/sqft
- Tax assessed value: $307,521
- Annual tax amount: $2,118
- Date on market: 8/16/2025
- Exclusions: dog lot does not convey
- Road surface type: Concrete, Paved