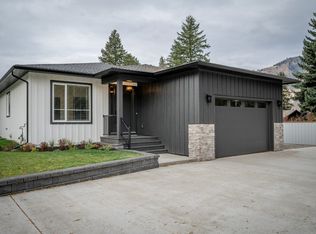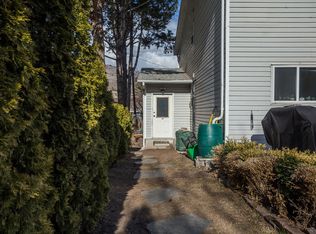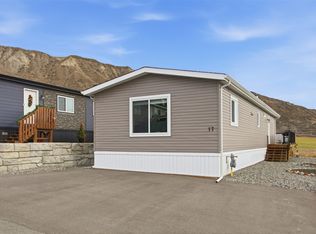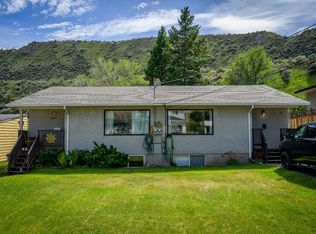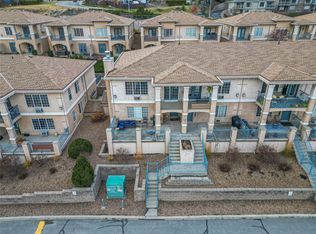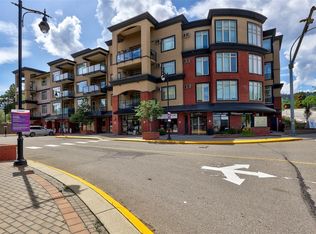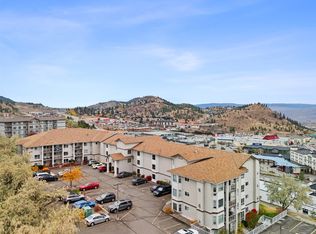Welcome to Valleyview Gardens, where comfort meets convenience in this west-facing condo. This well-designed 2-bedroom, 2-bath unit offers a warm and inviting layout ideal for homeowners and investors alike. Enjoy the ease of underground parking, in-unit laundry, and a private balcony perfect for taking in evening sunsets. The galley kitchen provides ample cupboard space, while the spacious second bedroom offers flexibility for guests, hobbies, or a home office. The primary suite includes an ensuite with heated floors for year-round comfort. Relax in the cozy living room complete with a gas fireplace, and appreciate the peace of mind that comes with a well-maintained building offering an elevator, plenty of guest parking, and pet-friendly policies (small dog or cat OK). Valleyview Gardens also features fantastic bonus amenities, including a workshop and a large recreational room on the first floor. All this, just moments from shopping and essential services. This is your opportunity to enjoy easy living with exceptional views in a highly desirable location. Unit is vacant so a quick possession is possible.
For sale
C$429,000
2169 Flamingo Rd #304, Kamloops, BC V2C 4J8
2beds
1,040sqft
Apartment
Built in 1998
-- sqft lot
$-- Zestimate®
C$413/sqft
C$404/mo HOA
What's special
Warm and inviting layoutIn-unit laundry
- 7 days |
- 5 |
- 0 |
Zillow last checked: 8 hours ago
Listing updated: 12 hours ago
Listed by:
Jolene Bentley,
Century 21 Lakeside Realty Ltd.
Source: Association of Interior REALTORS,MLS®#: 10370628Originating MLS®#: Association of Interior REALTORS
Facts & features
Interior
Bedrooms & bathrooms
- Bedrooms: 2
- Bathrooms: 2
- Full bathrooms: 2
Primary bedroom
- Level: Main
- Dimensions: 13.42x11.00
Bedroom
- Level: Main
- Dimensions: 9.67x9.58
Other
- Features: Three Piece Bathroom
- Level: Main
- Dimensions: 7.42x7.25
Dining room
- Level: Main
- Dimensions: 12.33x8.25
Other
- Features: Four Piece Bathroom
- Level: Main
- Dimensions: 8.67x5.25
Kitchen
- Level: Main
- Dimensions: 12.17x9.33
Laundry
- Level: Main
- Dimensions: 5.83x5.75
Living room
- Level: Main
- Dimensions: 12.25x11.83
Heating
- Forced Air, Radiant Floor
Cooling
- Central Air
Appliances
- Included: Washer/Dryer Stacked, Dishwasher, Electric Range, Refrigerator
- Laundry: In Unit, Stacked
Features
- Flooring: Carpet, Ceramic Tile, Laminate
- Has basement: No
- Number of fireplaces: 1
- Fireplace features: Gas
- Common walls with other units/homes: 2+ Common Walls
Interior area
- Total interior livable area: 1,040 sqft
- Finished area above ground: 1,040
- Finished area below ground: 0
Property
Parking
- Total spaces: 1
- Parking features: Underground, On Site
- Details: Strata Parking Type:CP - Assigned by Strata/Assoc
Features
- Levels: One
- Stories: 1
- Patio & porch: Balcony
- Exterior features: Balcony
- Pool features: None
- Has view: Yes
- View description: City, Mountain(s), Valley
Details
- Parcel number: 024062383
- Zoning: RM2
- Special conditions: Standard
Construction
Type & style
- Home type: Apartment
- Property subtype: Apartment
Materials
- Concrete, Stucco
- Foundation: Concrete Perimeter
Condition
- New construction: No
- Year built: 1998
Utilities & green energy
- Sewer: Public Sewer
Community & HOA
Community
- Security: Building Security, Secured Garage/Parking, Smoke Detector(s)
- Senior community: Yes
HOA
- Has HOA: No
- Services included: Association Management, Insurance, Maintenance Grounds, Reserve Fund, Sewer, Snow Removal, Trash, Water
- HOA fee: C$404 monthly
Location
- Region: Kamloops
Financial & listing details
- Price per square foot: C$413/sqft
- Annual tax amount: C$963
- Date on market: 12/4/2025
- Cumulative days on market: 213 days
- Ownership: Freehold,Strata
Jolene Bentley
By pressing Contact Agent, you agree that the real estate professional identified above may call/text you about your search, which may involve use of automated means and pre-recorded/artificial voices. You don't need to consent as a condition of buying any property, goods, or services. Message/data rates may apply. You also agree to our Terms of Use. Zillow does not endorse any real estate professionals. We may share information about your recent and future site activity with your agent to help them understand what you're looking for in a home.
Price history
Price history
Price history is unavailable.
Public tax history
Public tax history
Tax history is unavailable.Climate risks
Neighborhood: Valleyview
Nearby schools
GreatSchools rating
No schools nearby
We couldn't find any schools near this home.
- Loading
