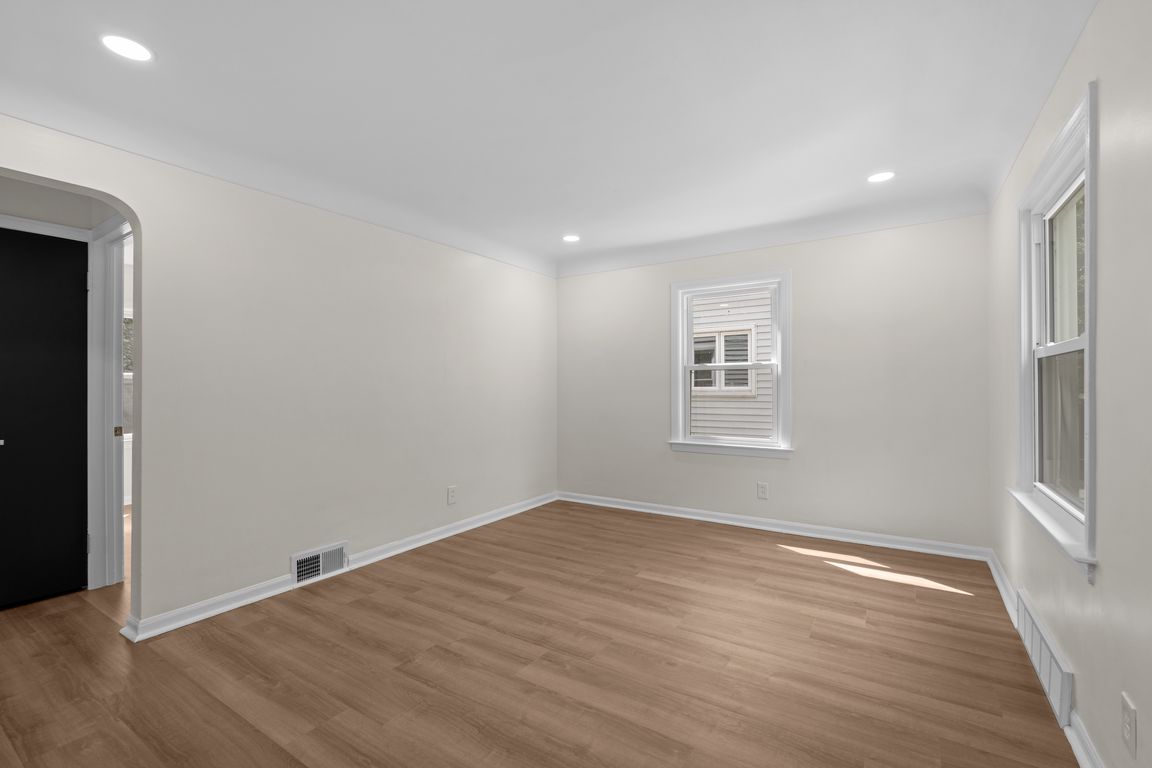Open: Sun 2:30pm-4:30pm

For salePrice cut: $5K (9/24)
$214,900
2beds
1,350sqft
2169 Roslyn Rd, Grosse Pointe Woods, MI 48236
2beds
1,350sqft
Single family residence
Built in 1948
6,098 sqft
1 Garage space
$159 price/sqft
What's special
Finished basementNew toiletCompletely remodeled bathroomNew vanityNewer roofNew quartz countertopsGorgeous kitchen
***OPEN HOUSE OCTOBER 5TH 2:30PM - 4:30PM *** Welcome to the nicest, most modern two-bedroom home in Grosse Pointe Woods! This home has been completely remodeled to your liking! The gorgeous kitchen was renovated with a nice two-tone black and white modern kitchen cabinet look, new quartz countertops, an undermount sink, ...
- 15 days |
- 749 |
- 74 |
Likely to sell faster than
Source: Realcomp II,MLS#: 20251037357
Travel times
Living Room
Kitchen
Bedroom
Zillow last checked: 7 hours ago
Listing updated: October 03, 2025 at 02:06am
Listed by:
Charles N Tamou 586-202-0499,
Top Agent Realty 248-277-4226
Source: Realcomp II,MLS#: 20251037357
Facts & features
Interior
Bedrooms & bathrooms
- Bedrooms: 2
- Bathrooms: 1
- Full bathrooms: 1
Family room
- Level: Entry
- Area: 270
- Dimensions: 18 X 15
Heating
- Forced Air, Natural Gas
Cooling
- Central Air
Appliances
- Included: Dryer, Free Standing Gas Oven, Free Standing Refrigerator, Microwave, Washer
- Laundry: Laundry Room
Features
- Basement: Finished
- Has fireplace: Yes
- Fireplace features: Family Room
Interior area
- Total interior livable area: 1,350 sqft
- Finished area above ground: 750
- Finished area below ground: 600
Property
Parking
- Total spaces: 1
- Parking features: One Car Garage, Detached
- Garage spaces: 1
Features
- Levels: One
- Stories: 1
- Entry location: GroundLevelwSteps
- Pool features: None
- Fencing: Fenced
Lot
- Size: 6,098.4 Square Feet
- Dimensions: 53 x 113
Details
- Parcel number: 40003020093000
- Special conditions: Agent Owned,Short Sale No
Construction
Type & style
- Home type: SingleFamily
- Architectural style: Ranch
- Property subtype: Single Family Residence
Materials
- Vinyl Siding
- Foundation: Basement, Poured
Condition
- New construction: No
- Year built: 1948
- Major remodel year: 2025
Utilities & green energy
- Sewer: Public Sewer
- Water: Public
Community & HOA
Community
- Subdivision: DALBY & CAMPBELL MACK PARK SUB-G PTE WDS
HOA
- Has HOA: No
Location
- Region: Grosse Pointe Woods
Financial & listing details
- Price per square foot: $159/sqft
- Tax assessed value: $64,232
- Annual tax amount: $3,455
- Date on market: 9/19/2025
- Listing agreement: Exclusive Right To Sell
- Listing terms: Cash,Conventional,FHA,Va Loan