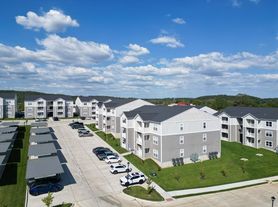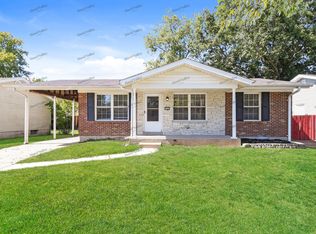Great house with finsihed walkout basement. You will absolutely love this property when you see it!
high-end granite counter-tops, custom kitchen cabinets,
beautiful hardwood floor through out the first floor
awesome modern looking bathrooms: 2 full bath, 1 half bath
Finished walk out basement adding a lot more extra space.
LOCATION
right next to highway 55, easy access to 141, 270;
it is amazingly convenient drive to downtown, west county, Washington university, all around 30 mins drive range; 5 mins to Arnold, 15 mins to Fenton.
AVAILABILITY:
September 1, 2025
minimal requirements:
one year term
no eviction/no drugs/clean background
combined income is at least 3 times of rent
small well-trained pets allowed, extra rent and deposit.
looking for someone who will enjoy, love and care this property.
Contact me if you are interested in leasing this property:
APPLICATION To make the whole process time efficient, please provide the following info when you respond the ads. You have to provide the following info by email to schedule a showing. Your Name: Your Phone: Reason for Moving: ; Combined family income: # of People moving in and age: & Relationship to You: Intended Rental Term: Intended Occupancy Date: Pets: what pet and how many Do you smoke: How is your Credit: Your Occupation(s): Ever owned a home? Y or N: Planning to move date ( if you like the property): Any questions, please text/ email
Tenants responsible for trash, water, sewer, electricity and gas.
House for rent
Accepts Zillow applications
$2,100/mo
2169 Timber Ln, Barnhart, MO 63012
4beds
2,500sqft
Price may not include required fees and charges.
Single family residence
Available now
Cats, small dogs OK
Air conditioner, central air, ceiling fan
In unit laundry
Attached garage parking
Fireplace
What's special
Beautiful hardwood floorHigh-end granite counter-topsModern looking bathroomsFinished walk out basementCustom kitchen cabinets
- 46 days |
- -- |
- -- |
Travel times
Facts & features
Interior
Bedrooms & bathrooms
- Bedrooms: 4
- Bathrooms: 3
- Full bathrooms: 2
- 1/2 bathrooms: 1
Rooms
- Room types: Dining Room, Family Room, Master Bath
Heating
- Fireplace
Cooling
- Air Conditioner, Central Air, Ceiling Fan
Appliances
- Included: Dishwasher, Disposal, Dryer, Microwave, Range Oven, Refrigerator, Washer
- Laundry: In Unit
Features
- Ceiling Fan(s), Storage, Walk-In Closet(s)
- Flooring: Hardwood
- Windows: Double Pane Windows
- Has fireplace: Yes
Interior area
- Total interior livable area: 2,500 sqft
Property
Parking
- Parking features: Attached
- Has attached garage: Yes
- Details: Contact manager
Features
- Exterior features: Balcony, Electricity not included in rent, Garbage not included in rent, Gas not included in rent, Granite countertop, Lawn, Living room, Sewage not included in rent, Stainless steel appliances, Water not included in rent
- Has private pool: Yes
Details
- Parcel number: 08702503001134
Construction
Type & style
- Home type: SingleFamily
- Property subtype: Single Family Residence
Condition
- Year built: 1978
Community & HOA
HOA
- Amenities included: Pool
Location
- Region: Barnhart
Financial & listing details
- Lease term: 1 Year
Price history
| Date | Event | Price |
|---|---|---|
| 8/21/2025 | Listed for rent | $2,100+40.5%$1/sqft |
Source: Zillow Rentals | ||
| 7/4/2020 | Listing removed | $1,495$1/sqft |
Source: J&E | ||
| 6/26/2020 | Listed for rent | $1,495+7.2%$1/sqft |
Source: J&E | ||
| 7/9/2016 | Listing removed | $1,395+0.7%$1/sqft |
Source: J&E | ||
| 4/8/2014 | Listing removed | $1,385$1/sqft |
Source: J&E | ||

