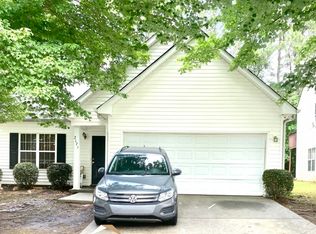Closed
$360,000
2169 Wingfoot Pl, Decatur, GA 30035
4beds
2,457sqft
Single Family Residence
Built in 2001
5,227.2 Square Feet Lot
$355,800 Zestimate®
$147/sqft
$2,218 Estimated rent
Home value
$355,800
$327,000 - $388,000
$2,218/mo
Zestimate® history
Loading...
Owner options
Explore your selling options
What's special
Masterfully renovated in an excellent location and quiet neighborhood. New roof, new kitchen and bathrooms with white cabinetry and quartz countertops. New flooring, new HVAC. Too many items to list come take a look for yourself, you'll be glad you did!! FHA eligible 6/21/2025. Ask for down payment assistance and help with closing costs with preferred lender.
Zillow last checked: 8 hours ago
Listing updated: July 10, 2025 at 08:26am
Listed by:
Max Chavez 678-231-1168,
Chapman Hall Realtors
Bought with:
Heather Rivera, 407840
Coldwell Banker Realty
Source: GAMLS,MLS#: 10542070
Facts & features
Interior
Bedrooms & bathrooms
- Bedrooms: 4
- Bathrooms: 3
- Full bathrooms: 3
- Main level bathrooms: 2
- Main level bedrooms: 3
Kitchen
- Features: Breakfast Bar, Walk-in Pantry
Heating
- Central, Natural Gas
Cooling
- Ceiling Fan(s), Central Air
Appliances
- Included: Dishwasher, Gas Water Heater
- Laundry: In Basement, Laundry Closet
Features
- Double Vanity, In-Law Floorplan, Master On Main Level, Tray Ceiling(s), Vaulted Ceiling(s), Walk-In Closet(s)
- Flooring: Carpet, Vinyl
- Windows: Double Pane Windows
- Basement: Daylight,Exterior Entry,Finished,Full,Interior Entry
- Attic: Pull Down Stairs
- Number of fireplaces: 1
- Fireplace features: Family Room
- Common walls with other units/homes: No Common Walls
Interior area
- Total structure area: 2,457
- Total interior livable area: 2,457 sqft
- Finished area above ground: 2,457
- Finished area below ground: 0
Property
Parking
- Total spaces: 2
- Parking features: Attached, Garage, Garage Door Opener
- Has attached garage: Yes
Features
- Levels: Two
- Stories: 2
- Patio & porch: Deck, Patio
- Body of water: None
Lot
- Size: 5,227 sqft
- Features: Level
Details
- Parcel number: 15 131 13 013
- Special conditions: Investor Owned,No Disclosure
Construction
Type & style
- Home type: SingleFamily
- Architectural style: Traditional
- Property subtype: Single Family Residence
Materials
- Vinyl Siding
- Foundation: Slab
- Roof: Composition
Condition
- Updated/Remodeled
- New construction: No
- Year built: 2001
Details
- Warranty included: Yes
Utilities & green energy
- Electric: 220 Volts
- Sewer: Public Sewer
- Water: Public
- Utilities for property: Cable Available, Electricity Available, Natural Gas Available, Phone Available, Sewer Available, Underground Utilities, Water Available
Green energy
- Water conservation: Low-Flow Fixtures
Community & neighborhood
Security
- Security features: Smoke Detector(s)
Community
- Community features: Street Lights
Location
- Region: Decatur
- Subdivision: Wesley Hall Ph 02
HOA & financial
HOA
- Has HOA: Yes
- HOA fee: $840 annually
- Services included: Maintenance Grounds
Other
Other facts
- Listing agreement: Exclusive Right To Sell
- Listing terms: 1031 Exchange,Cash,Conventional,FHA,VA Loan
Price history
| Date | Event | Price |
|---|---|---|
| 7/9/2025 | Sold | $360,000-4%$147/sqft |
Source: | ||
| 6/27/2025 | Pending sale | $375,000$153/sqft |
Source: | ||
| 6/10/2025 | Listed for sale | $375,000+91.3%$153/sqft |
Source: | ||
| 3/31/2025 | Sold | $196,000+35.2%$80/sqft |
Source: Public Record Report a problem | ||
| 1/3/2025 | Sold | $145,000-19.4%$59/sqft |
Source: Public Record Report a problem | ||
Public tax history
| Year | Property taxes | Tax assessment |
|---|---|---|
| 2025 | $4,987 +2% | $103,840 +2.1% |
| 2024 | $4,891 +12.2% | $101,680 +12.1% |
| 2023 | $4,359 +12.1% | $90,720 +12.2% |
Find assessor info on the county website
Neighborhood: 30035
Nearby schools
GreatSchools rating
- 4/10Canby Lane Elementary SchoolGrades: PK-5Distance: 0.3 mi
- 5/10Mary Mcleod Bethune Middle SchoolGrades: 6-8Distance: 1.2 mi
- 3/10Towers High SchoolGrades: 9-12Distance: 2.2 mi
Schools provided by the listing agent
- Elementary: Canby Lane
- Middle: Mary Mcleod Bethune
- High: Towers
Source: GAMLS. This data may not be complete. We recommend contacting the local school district to confirm school assignments for this home.
Get a cash offer in 3 minutes
Find out how much your home could sell for in as little as 3 minutes with a no-obligation cash offer.
Estimated market value$355,800
Get a cash offer in 3 minutes
Find out how much your home could sell for in as little as 3 minutes with a no-obligation cash offer.
Estimated market value
$355,800
