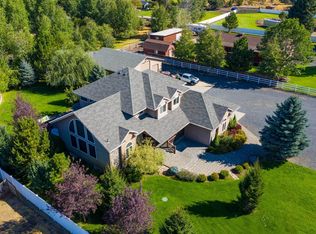Closed
$850,000
21697 Old Red Rd, Bend, OR 97702
3beds
3baths
2,088sqft
Single Family Residence
Built in 1973
1.24 Acres Lot
$848,200 Zestimate®
$407/sqft
$3,549 Estimated rent
Home value
$848,200
$780,000 - $916,000
$3,549/mo
Zestimate® history
Loading...
Owner options
Explore your selling options
What's special
This single-level home nestled on a sprawling 1.24-acre lot in the coveted Dobbin Acres has it all. Step inside to discover a fully remodeled chef's kitchen, complete with a massive island & double oven, perfect for hosting gatherings. The bathrooms have all been tastefully remodeled, ensuring a contemporary feel throughout the home. This home has two fireplaces, one in the living room & another in the bonus room, perfect for those chilly nights. Relax on either of the two new Trex decks (one covered) perfect for evening BBQ's. Don't miss the two double garages, one attached to the house & another detached, which includes a shop for your projects & hobbies. Additionally, there's a storage shed, a lean-to, a greenhouse & a tennis court that can be resurfaced or transformed into pickleball courts, providing endless opportunities for outdoor activities & entertainment. This residence in Dobbin Acres is truly a gem, offering a blend of comfort, functionality, & recreational possibilities
Zillow last checked: 8 hours ago
Listing updated: February 10, 2026 at 04:02am
Listed by:
Harcourts The Garner Group Real Estate 541-350-7117
Bought with:
Harcourts The Garner Group Real Estate
Source: Oregon Datashare,MLS#: 220204033
Facts & features
Interior
Bedrooms & bathrooms
- Bedrooms: 3
- Bathrooms: 3
Heating
- Forced Air, Natural Gas
Cooling
- Central Air
Appliances
- Included: Dishwasher, Double Oven, Range, Tankless Water Heater, Water Heater
Features
- Breakfast Bar, Built-in Features, Ceiling Fan(s), Fiberglass Stall Shower, Laminate Counters, Linen Closet, Open Floorplan, Pantry, Primary Downstairs, Shower/Tub Combo, Soaking Tub, Solid Surface Counters, Walk-In Closet(s)
- Flooring: Carpet, Laminate, Tile
- Windows: Double Pane Windows, Vinyl Frames
- Basement: None
- Has fireplace: Yes
- Fireplace features: Gas, Great Room, Insert, Wood Burning
- Common walls with other units/homes: No Common Walls
Interior area
- Total structure area: 2,088
- Total interior livable area: 2,088 sqft
Property
Parking
- Total spaces: 4
- Parking features: Attached, Concrete, Driveway, Garage Door Opener, RV Access/Parking, Storage, Workshop in Garage
- Attached garage spaces: 4
- Has uncovered spaces: Yes
Features
- Levels: One
- Stories: 1
- Patio & porch: Patio
- Exterior features: Fire Pit
- Pool features: None
- Fencing: Fenced
- Has view: Yes
- View description: Neighborhood, Territorial
Lot
- Size: 1.24 Acres
- Features: Landscaped, Level
Details
- Additional structures: Greenhouse, Second Garage, Shed(s), Workshop
- Parcel number: 111906
- Zoning description: MUA10
- Special conditions: Standard
Construction
Type & style
- Home type: SingleFamily
- Architectural style: Ranch
- Property subtype: Single Family Residence
Materials
- Frame
- Foundation: Stemwall
- Roof: Composition
Condition
- New construction: No
- Year built: 1973
Utilities & green energy
- Sewer: Septic Tank
- Water: Private
Community & neighborhood
Security
- Security features: Carbon Monoxide Detector(s), Smoke Detector(s)
Community
- Community features: Short Term Rentals Allowed
Location
- Region: Bend
- Subdivision: Dobbin Acres
Other
Other facts
- Has irrigation water rights: Yes
- Acres allowed for irrigation: 1
- Listing terms: Cash,Conventional,FHA,VA Loan
- Road surface type: Paved
Price history
| Date | Event | Price |
|---|---|---|
| 9/29/2025 | Sold | $850,000$407/sqft |
Source: | ||
| 9/5/2025 | Pending sale | $850,000$407/sqft |
Source: | ||
| 9/2/2025 | Price change | $850,000-5%$407/sqft |
Source: | ||
| 8/6/2025 | Pending sale | $895,000$429/sqft |
Source: | ||
| 6/27/2025 | Price change | $895,000-3.2%$429/sqft |
Source: | ||
Public tax history
| Year | Property taxes | Tax assessment |
|---|---|---|
| 2025 | $6,509 +4.5% | $434,540 +3% |
| 2024 | $6,228 +6.3% | $421,890 +6.1% |
| 2023 | $5,861 +5.2% | $397,680 |
Find assessor info on the county website
Neighborhood: 97702
Nearby schools
GreatSchools rating
- 6/10Silver Rail Elementary SchoolGrades: K-5Distance: 3 mi
- 5/10High Desert Middle SchoolGrades: 6-8Distance: 2.3 mi
- 5/10Bend Senior High SchoolGrades: 9-12Distance: 2.8 mi
Schools provided by the listing agent
- Elementary: Silver Rail Elem
- Middle: Pilot Butte Middle
- High: Bend Sr High
Source: Oregon Datashare. This data may not be complete. We recommend contacting the local school district to confirm school assignments for this home.
Get pre-qualified for a loan
At Zillow Home Loans, we can pre-qualify you in as little as 5 minutes with no impact to your credit score.An equal housing lender. NMLS #10287.
Sell with ease on Zillow
Get a Zillow Showcase℠ listing at no additional cost and you could sell for —faster.
$848,200
2% more+$16,964
With Zillow Showcase(estimated)$865,164
