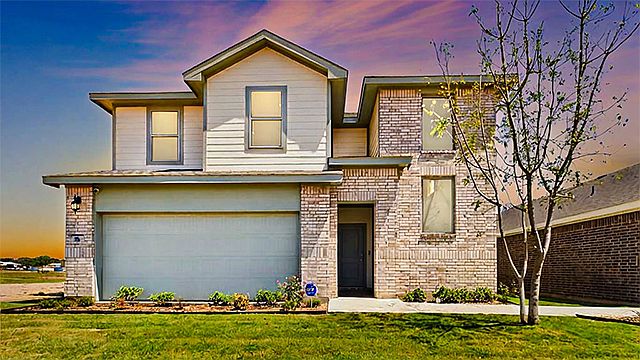Welcome to 217 17th Street! The Shelby is one of our two-story floor plans located in Overlook West Phase 2 in Wolfforth, TX. Featuring a modern brick exterior with modern siding details on the second story, the Shelby is sure to be the talk of the neighborhood.
Step inside this 5 bedroom, 3-and-a-half-bathroom home and find 2,329 square feet of comfortable modern living. The Shelby features an open concept first floor design with a large family room and dining room area, allowing you to always stay close to the action. The kitchen features shaker style cabinets, quartz countertops, and stainless-steel appliances ideal for making your routine a little more effortless.
The primary bedroom is found downstairs, and is complete with its own attached bathroom featuring quartz vanity tops and a spacious walk-in closet, allowing for additional privacy and serenity. The additional four bedrooms are found upstairs, each featuring plush carpeted floors and divided between two upstairs bathrooms, allowing for everyone in your home to have plenty of comfortable space and room to grow.
Contact us today and find your home in Overlook West!
New construction
$319,990
217 17th St, Wolfforth, TX 79382
5beds
2,329sqft
Single Family Residence
Built in 2025
-- sqft lot
$320,000 Zestimate®
$137/sqft
$-- HOA
What's special
Stainless-steel appliancesLarge family roomPlush carpeted floorsQuartz countertopsSpacious walk-in closetModern brick exteriorAttached bathroom
This home is based on The Shelby plan.
Call: (806) 581-1710
- 73 days |
- 53 |
- 4 |
Zillow last checked: October 19, 2025 at 12:12am
Listing updated: October 19, 2025 at 12:12am
Listed by:
D.R. Horton
Source: DR Horton
Travel times
Schedule tour
Select your preferred tour type — either in-person or real-time video tour — then discuss available options with the builder representative you're connected with.
Facts & features
Interior
Bedrooms & bathrooms
- Bedrooms: 5
- Bathrooms: 4
- Full bathrooms: 3
- 1/2 bathrooms: 1
Interior area
- Total interior livable area: 2,329 sqft
Property
Parking
- Total spaces: 2
- Parking features: Garage
- Garage spaces: 2
Features
- Levels: 2.0
- Stories: 2
Construction
Type & style
- Home type: SingleFamily
- Property subtype: Single Family Residence
Condition
- New Construction
- New construction: Yes
- Year built: 2025
Details
- Builder name: D.R. Horton
Community & HOA
Community
- Subdivision: Overlook West
Location
- Region: Wolfforth
Financial & listing details
- Price per square foot: $137/sqft
- Date on market: 8/16/2025
About the community
Welcome to Overlook West, a new home community in the vibrant city of Wolfforth, Texas. This community is currently offering 15 floorplans, ranging from single-story to two-story, with three to five bedrooms, up to three and a half bathrooms, and two-car garages.
Our brand-new Amenity Center is NOW OPEN! Dive into fun with a sparkling pool and a playground perfect for the whole family! With homes starting in the low $200s and ranging from 1,543 to 2,540 sq. ft., there's an ideal match for every family size and budget. Each home in our community boasts open floor plans, modern kitchens, spacious room sizes, and state-of-the-art engineering, creating an inviting space that truly feels like home for years to come.
Overlook West is conveniently located just minutes away from Frenship High School, offering easy access to top-rated medical facilities, restaurants, and shopping centers. This exclusive community offers a range of exquisitely crafted homes tailored to meet the demands of contemporary living. Whether you're a first-time homebuyer or looking to upgrade, our homes are designed to cater to your needs and exceed your expectations. Wolfforth offers a perfect balance of small-town atmosphere and big-city amenities.
Discover the perfect combination of comfort and style at Overlook West in Wolfforth. Join our growing community and experience the best of Texas living! Schedule a tour today. Images are representative of the plan and may vary as built.
Source: DR Horton

