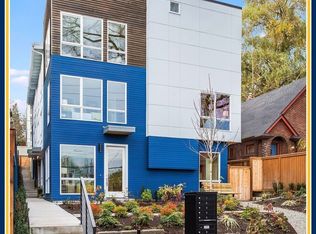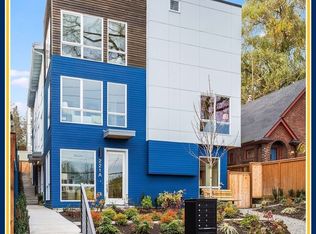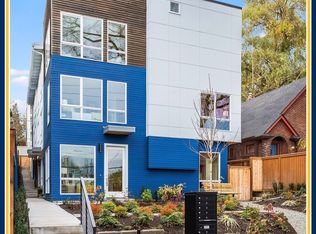Sold
Listed by:
Andrew Parker,
RE/MAX Metro Realty, Inc.
Bought with: COMPASS
$817,375
217 24th Avenue E #A, Seattle, WA 98112
2beds
1,160sqft
Townhouse
Built in 2006
1,010.59 Square Feet Lot
$808,200 Zestimate®
$705/sqft
$3,490 Estimated rent
Home value
$808,200
$744,000 - $881,000
$3,490/mo
Zestimate® history
Loading...
Owner options
Explore your selling options
What's special
Enjoy this bright and customized gem with views of the Cascade Mountains and Mt Rainier. This well-maintained townhome has an open kitchen, refinished hardwood floors, new carpeting on stairs, powder room, living room with gas fireplace, and dining with covered deck on the main floor. The top floor includes a spa-like master bedroom and bath, and a second bedroom with full bath. The ground floor entry includes a den with heated floors, ample storage, and one-car garage. With a fully fenced patio, this home is centrally located with great walk/bike scores, close to shops and restaurants and public transit including easy access to the RapidRide G Line. No HOA fees!
Zillow last checked: 8 hours ago
Listing updated: May 17, 2025 at 04:03am
Listed by:
Andrew Parker,
RE/MAX Metro Realty, Inc.
Bought with:
Jennifer Suemnicht, 78031
COMPASS
Source: NWMLS,MLS#: 2351894
Facts & features
Interior
Bedrooms & bathrooms
- Bedrooms: 2
- Bathrooms: 3
- Full bathrooms: 1
- 3/4 bathrooms: 1
- 1/2 bathrooms: 1
Den office
- Level: Main
Entry hall
- Level: Main
Heating
- Fireplace(s), Radiant
Cooling
- None
Appliances
- Included: Dishwasher(s), Disposal, Dryer(s), Microwave(s), Refrigerator(s), Stove(s)/Range(s), Washer(s), Garbage Disposal, Water Heater: Gas, Water Heater Location: Garage
Features
- Bath Off Primary
- Flooring: Ceramic Tile, Hardwood, Carpet
- Doors: French Doors
- Windows: Double Pane/Storm Window
- Basement: None
- Number of fireplaces: 1
- Fireplace features: Gas, Main Level: 1, Fireplace
Interior area
- Total structure area: 1,160
- Total interior livable area: 1,160 sqft
Property
Parking
- Total spaces: 1
- Parking features: Attached Garage
- Attached garage spaces: 1
Features
- Levels: Multi/Split
- Entry location: Main
- Patio & porch: Bath Off Primary, Ceramic Tile, Double Pane/Storm Window, Fireplace, French Doors, Water Heater
- Has view: Yes
- View description: Mountain(s)
Lot
- Size: 1,010 sqft
- Features: Curbs, Paved, Sidewalk, Cable TV, Deck, Fenced-Fully, Gas Available, High Speed Internet, Patio
- Topography: Level,Partial Slope
- Residential vegetation: Garden Space
Details
- Parcel number: 9828702902
- Zoning: LR3
- Zoning description: Jurisdiction: City
- Special conditions: Standard
Construction
Type & style
- Home type: Townhouse
- Property subtype: Townhouse
Materials
- Cement Planked, Stone, Wood Siding, Cement Plank
- Foundation: Poured Concrete, Slab
- Roof: Composition
Condition
- Year built: 2006
- Major remodel year: 2006
Utilities & green energy
- Electric: Company: Seattle City Light
- Sewer: Sewer Connected, Company: Seattle Public Utilities
- Water: Public, Company: Seattle Public Utilities
- Utilities for property: Xfinity
Community & neighborhood
Location
- Region: Seattle
- Subdivision: Madison Valley
Other
Other facts
- Listing terms: Conventional,FHA,VA Loan
- Cumulative days on market: 9 days
Price history
| Date | Event | Price |
|---|---|---|
| 4/16/2025 | Sold | $817,375+1.5%$705/sqft |
Source: | ||
| 3/30/2025 | Pending sale | $805,000$694/sqft |
Source: | ||
| 3/28/2025 | Listed for sale | $805,000$694/sqft |
Source: | ||
| 1/18/2023 | Listing removed | -- |
Source: Zillow Rentals | ||
| 1/14/2023 | Listed for rent | $3,250$3/sqft |
Source: Zillow Rentals | ||
Public tax history
Tax history is unavailable.
Neighborhood: Madison Valley
Nearby schools
GreatSchools rating
- 7/10McGilvra Elementary SchoolGrades: K-5Distance: 1.2 mi
- 7/10Edmonds S. Meany Middle SchoolGrades: 6-8Distance: 0.2 mi
- 8/10Garfield High SchoolGrades: 9-12Distance: 1.1 mi
Schools provided by the listing agent
- Elementary: Mc Gilvra
- Middle: Wash Mid
- High: Garfield High
Source: NWMLS. This data may not be complete. We recommend contacting the local school district to confirm school assignments for this home.

Get pre-qualified for a loan
At Zillow Home Loans, we can pre-qualify you in as little as 5 minutes with no impact to your credit score.An equal housing lender. NMLS #10287.
Sell for more on Zillow
Get a free Zillow Showcase℠ listing and you could sell for .
$808,200
2% more+ $16,164
With Zillow Showcase(estimated)
$824,364

