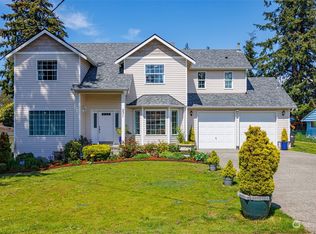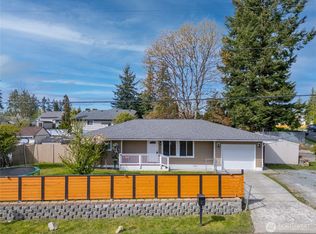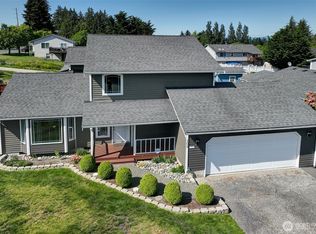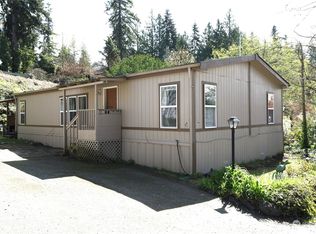Sold
Listed by:
Hung Dom,
CENTURY 21 Real Estate Center
Bought with: WeLakeside
$730,000
217 78th Place SW, Everett, WA 98203
3beds
1,806sqft
Single Family Residence
Built in 1960
9,147.6 Square Feet Lot
$722,500 Zestimate®
$404/sqft
$2,969 Estimated rent
Home value
$722,500
$672,000 - $780,000
$2,969/mo
Zestimate® history
Loading...
Owner options
Explore your selling options
What's special
Welcome to this stunning, 3 BD/1.75 BTH, 1806 sf rambler, completely renovated inside and out to blend modern comforts with timeless charm. Nestled in a quiet neighborhood and situated on a large 9,148 sf lot, this home boasts a brand-new roof and windows throughout, ensuring peace of mind and energy efficiency. The expansive living room features large windows that flood the space with natural light, highlighting the elegant hardwood floors and cozy fireplace. Kitchen includes brand-new cabinetry, stainless steel appliances, and quartz countertops. The landscaped, fully fenced yard offers plenty of space for gardening and play. Located close schools, shopping, dining, and parks. Don’t miss the opportunity to make this lovely home your own!
Zillow last checked: 8 hours ago
Listing updated: January 23, 2025 at 04:04am
Listed by:
Hung Dom,
CENTURY 21 Real Estate Center
Bought with:
Katie Leung, 6074
WeLakeside
Source: NWMLS,MLS#: 2307162
Facts & features
Interior
Bedrooms & bathrooms
- Bedrooms: 3
- Bathrooms: 2
- Full bathrooms: 1
- 3/4 bathrooms: 1
- Main level bathrooms: 2
- Main level bedrooms: 3
Primary bedroom
- Level: Main
Bedroom
- Level: Main
Bedroom
- Level: Main
Bathroom full
- Level: Main
Bathroom three quarter
- Level: Main
Dining room
- Level: Main
Entry hall
- Level: Main
Kitchen with eating space
- Level: Main
Living room
- Level: Main
Other
- Level: Main
Utility room
- Level: Main
Heating
- Fireplace(s), Baseboard
Cooling
- None
Appliances
- Included: Dishwasher(s), Disposal, Refrigerator(s), Stove(s)/Range(s), Garbage Disposal, Water Heater: Electric, Water Heater Location: Shop
Features
- Bath Off Primary, Dining Room
- Flooring: Engineered Hardwood, Vinyl Plank
- Windows: Double Pane/Storm Window
- Basement: None
- Number of fireplaces: 1
- Fireplace features: Electric, Main Level: 1, Fireplace
Interior area
- Total structure area: 1,806
- Total interior livable area: 1,806 sqft
Property
Parking
- Total spaces: 1
- Parking features: Attached Carport
- Carport spaces: 1
Features
- Levels: One
- Stories: 1
- Entry location: Main
- Patio & porch: Bath Off Primary, Double Pane/Storm Window, Dining Room, Fireplace, Water Heater
Lot
- Size: 9,147 sqft
- Features: Dead End Street, Open Lot, Paved, Cable TV, Fenced-Fully, Outbuildings, Shop
- Topography: Level
- Residential vegetation: Garden Space
Details
- Parcel number: 00476700000100
- Zoning description: Jurisdiction: City
- Special conditions: Standard
Construction
Type & style
- Home type: SingleFamily
- Architectural style: Craftsman
- Property subtype: Single Family Residence
Materials
- Wood Siding
- Foundation: Poured Concrete
- Roof: Composition
Condition
- Good
- Year built: 1960
- Major remodel year: 1960
Utilities & green energy
- Electric: Company: Snohomish PUD
- Sewer: Septic Tank
- Water: Public, Company: City of Everett
Community & neighborhood
Location
- Region: Everett
- Subdivision: Evergreen
HOA & financial
HOA
- Association phone: 206-251-6873
Other
Other facts
- Listing terms: Cash Out,Conventional
- Cumulative days on market: 153 days
Price history
| Date | Event | Price |
|---|---|---|
| 12/23/2024 | Sold | $730,000-1.3%$404/sqft |
Source: | ||
| 12/2/2024 | Pending sale | $739,900$410/sqft |
Source: | ||
| 11/1/2024 | Listed for sale | $739,900+37%$410/sqft |
Source: | ||
| 5/13/2024 | Sold | $540,000+8%$299/sqft |
Source: | ||
| 5/2/2024 | Pending sale | $499,950$277/sqft |
Source: | ||
Public tax history
| Year | Property taxes | Tax assessment |
|---|---|---|
| 2024 | $4,022 +6.1% | $500,800 +4.9% |
| 2023 | $3,791 -3.2% | $477,300 -5.6% |
| 2022 | $3,916 +16.3% | $505,700 +34.3% |
Find assessor info on the county website
Neighborhood: Evergreen
Nearby schools
GreatSchools rating
- 2/10Horizon Elementary SchoolGrades: K-5Distance: 0.4 mi
- 7/10Harbour Pointe Middle SchoolGrades: 6-8Distance: 3.3 mi
- 9/10Kamiak High SchoolGrades: 9-12Distance: 3.5 mi

Get pre-qualified for a loan
At Zillow Home Loans, we can pre-qualify you in as little as 5 minutes with no impact to your credit score.An equal housing lender. NMLS #10287.
Sell for more on Zillow
Get a free Zillow Showcase℠ listing and you could sell for .
$722,500
2% more+ $14,450
With Zillow Showcase(estimated)
$736,950


