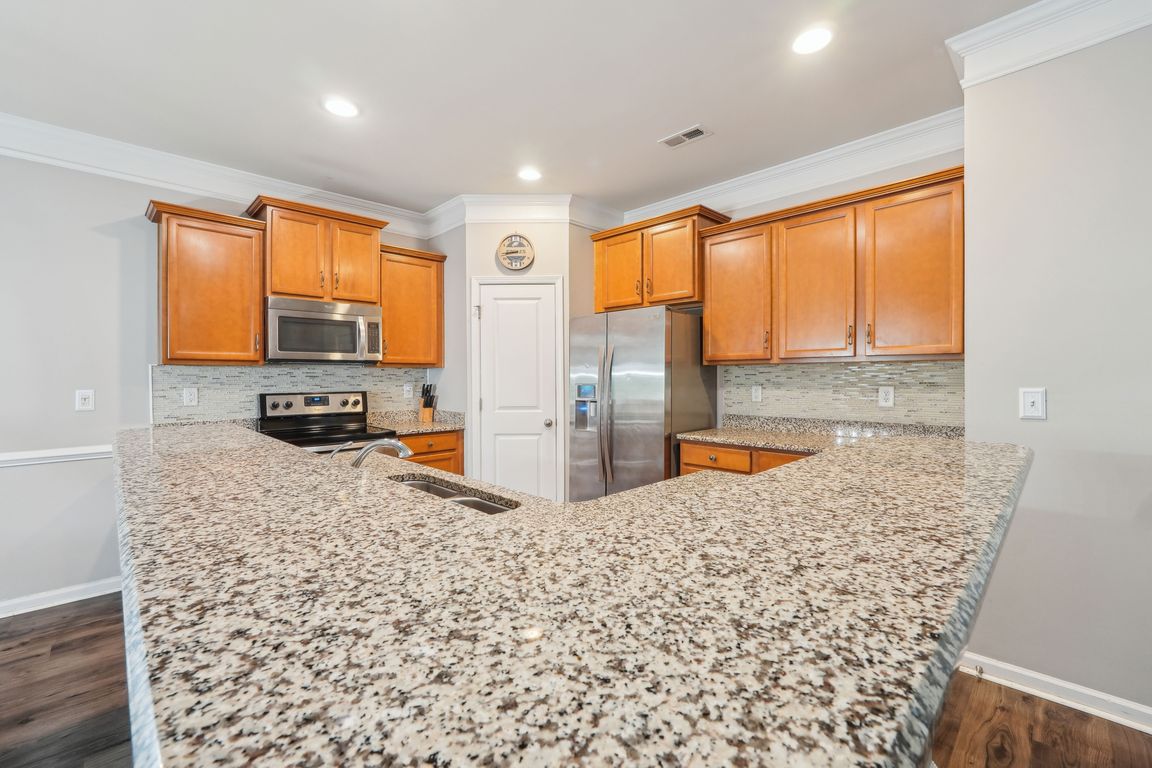
ActivePrice cut: $12K (11/2)
$398,000
4beds
2,231sqft
217 Almora Loop, Mooresville, NC 28115
4beds
2,231sqft
Single family residence
Built in 2013
0.19 Acres
2 Attached garage spaces
$178 price/sqft
$500 annually HOA fee
What's special
Refrigerator staysPrivate fenced backyardArched detailsLoft upstairsOpen inviting layoutSleek stainless steel appliances
Looking for a home that checks all the boxes? This 2.5-story beauty offers an open, inviting layout with charming crown molding and arched details. The kitchen is ready for your inner chef, featuring granite countertops and sleek stainless steel appliances — yes, the refrigerator stays! Need extra space? You’ll love the loft ...
- 210 days |
- 1,212 |
- 96 |
Source: Canopy MLS as distributed by MLS GRID,MLS#: 4251782
Travel times
Kitchen
Living Room
Primary Bedroom
Zillow last checked: 8 hours ago
Listing updated: November 02, 2025 at 12:16pm
Listing Provided by:
Stephanie Richart Stephanie.Richart@howardhannatate.com,
Howard Hanna Allen Tate Mooresville/LKN
Source: Canopy MLS as distributed by MLS GRID,MLS#: 4251782
Facts & features
Interior
Bedrooms & bathrooms
- Bedrooms: 4
- Bathrooms: 3
- Full bathrooms: 2
- 1/2 bathrooms: 1
Primary bedroom
- Level: Upper
Bedroom s
- Level: Upper
Bedroom s
- Level: Upper
Bathroom half
- Level: Main
Bathroom full
- Level: Upper
Bathroom full
- Level: Upper
Other
- Level: Third
Breakfast
- Level: Main
Great room
- Level: Main
Kitchen
- Level: Main
Laundry
- Level: Upper
Loft
- Level: Upper
Heating
- Forced Air, Zoned
Cooling
- Central Air, Zoned
Appliances
- Included: Dishwasher, Disposal, Electric Range, Electric Water Heater, Microwave, Refrigerator with Ice Maker
- Laundry: Electric Dryer Hookup, Upper Level
Features
- Flooring: Carpet, Vinyl, Wood
- Has basement: No
- Fireplace features: Gas Log, Great Room
Interior area
- Total structure area: 1,840
- Total interior livable area: 2,231 sqft
- Finished area above ground: 2,231
- Finished area below ground: 0
Video & virtual tour
Property
Parking
- Total spaces: 2
- Parking features: Driveway, Attached Garage, Garage Door Opener, Garage Faces Front, Keypad Entry, Garage on Main Level
- Attached garage spaces: 2
- Has uncovered spaces: Yes
Accessibility
- Accessibility features: Entry Slope less than 1 foot
Features
- Levels: Two and a Half
- Stories: 2.5
- Patio & porch: Covered, Deck, Front Porch
- Has private pool: Yes
- Pool features: Community, Outdoor Pool
- Fencing: Fenced
Lot
- Size: 0.19 Acres
Details
- Parcel number: 4665938407.000
- Zoning: RG
- Special conditions: Standard
Construction
Type & style
- Home type: SingleFamily
- Architectural style: Transitional
- Property subtype: Single Family Residence
Materials
- Vinyl
- Foundation: Slab
Condition
- New construction: No
- Year built: 2013
Details
- Builder model: Ellerbe
- Builder name: Eastwood Homes
Utilities & green energy
- Sewer: Public Sewer
- Water: City
- Utilities for property: Underground Power Lines
Community & HOA
Community
- Features: Clubhouse, Playground, Pond, Recreation Area, Sidewalks, Walking Trails
- Security: Carbon Monoxide Detector(s)
- Subdivision: Curtis Pond
HOA
- Has HOA: Yes
- HOA fee: $500 annually
- HOA name: PMI Queen City
- HOA phone: 704-800-6432
Location
- Region: Mooresville
Financial & listing details
- Price per square foot: $178/sqft
- Tax assessed value: $338,380
- Annual tax amount: $4,057
- Date on market: 5/1/2025
- Cumulative days on market: 211 days
- Listing terms: Cash,Conventional,FHA,VA Loan
- Road surface type: Concrete, Paved